“Quem é rico anda em burrico
Quem é pobre anda a pé
Mas o pobre vê na estrada
O orvalho beijando as frô…
…Vai oiando as coisa a grané
Coisas que prá modo de vê
O cristão tem que andá a pé…”
—Estrada de Canindé, Luiz Gonzaga“The rich travel by donkey
The poor on foot
But the poor see on the way
The mist kissing the flower
…Can look at things loosely
Things that can only be seen
If one walks on foot…”
—Estrada de Canindé, Luiz Gonzaga
After decades of “progress” and aggressive, mostly unplanned, growth, the modern city in the “developed world” collapses under the weight of its heavy infrastructure, or because of the absence of such infrastructure. More than ever, the city needs to be understood in terms of its vertical section, where all of the layers of urban reality are considered simultaneously: its natural substrate, infrastructure, buildings, and cultural values.
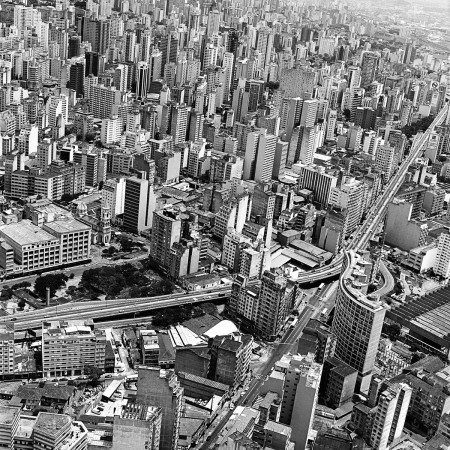
One of the impediments that prevents us from realizing this approach to our understanding of the city is that infrastructure, even as it shapes our city, is not always visible or obvious to most of its inhabitants. Rainwater management, sewage, water, and the distribution of electricity are all, in the engineered city, “invisible”. And unfortunately, so is nature. In São Paulo it is not different.
Being a Paulista and having lived in São Paulo until my mid-twenties, I was accustomed to a dead river, the smell of carbon dioxide, skies of beautiful orange and pink enhanced by air pollution, and a lack of open green space. My understanding was that to be with nature one needed to leave the city.
But it was in this sprawling metropolis of 20 million people, over 8,000 km2, catering to private transportation with tons of asphalt and concrete, that I discovered the force of sub-tropical nature. It was also where I learned the importance of urban design’s educational and interactive role, the importance of relatively small interventions that could elucidate the complexity of the city and could bring people closer to the understanding of more harmonious and sustainable design solutions.
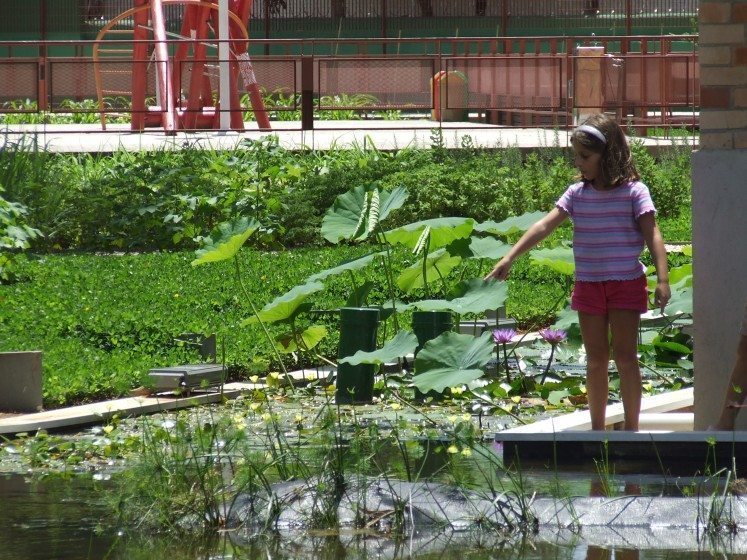 Not being an ecologist, a biologist, or a landscape designer, I was originally trained to design cities from the perspective of the built environment, reflecting the practice of architecture in Brazil today, where different specialties meet to sustain a fragmented, partial vision: that of the professional who initiates the process. With little prior interaction and discussion that could amalgamate numerous urban facets into a holistic approach, we continue designing in fragments. Every specialty holds to itself its own primacy, its own knowledge. In the same way, in our daily realities, governmental RFPs are launched for engineering firms (or even construction companies) when it comes to infrastructure, with no mention of architecture, urban design, or landscape design.
Not being an ecologist, a biologist, or a landscape designer, I was originally trained to design cities from the perspective of the built environment, reflecting the practice of architecture in Brazil today, where different specialties meet to sustain a fragmented, partial vision: that of the professional who initiates the process. With little prior interaction and discussion that could amalgamate numerous urban facets into a holistic approach, we continue designing in fragments. Every specialty holds to itself its own primacy, its own knowledge. In the same way, in our daily realities, governmental RFPs are launched for engineering firms (or even construction companies) when it comes to infrastructure, with no mention of architecture, urban design, or landscape design.
So it was very exciting when, in 2007, I was invited by a friend to participate in a project in São Paulo involving urban soil contamination. My friend was orchestrating a partnership between the City and a private publishing company to transform the site of an old incinerator into a productive public space. The site, a former medical waste incinerator, was allowed to fester and remained abandoned for many years following its decommissioning. With no precedent in Brazil and hardly any legal support in our laws, the proposed public-private partnership was innovative and courageous.
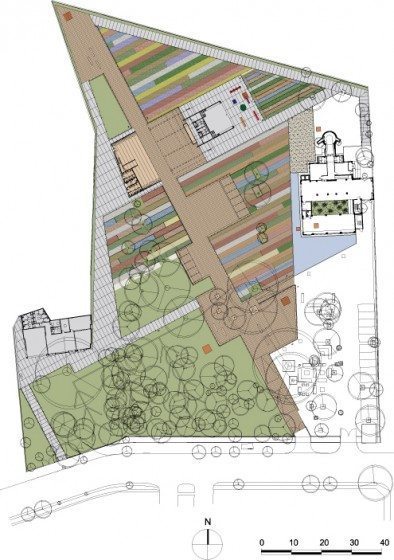
The preliminary design, though, was non-imaginative, proposing something of a bucolic small-city plaza, with winding paths and benches over a three-foot high cap of new soil. This cap was required by the City’s Sanitation Department, which understood that the contamination needed to be contained before the site could be dedicated to public use.
My first reaction was almost instinctive: why not expose the contamination instead of hiding it? Suddenly, the immensity of the post-industrial city’s scar became very clear and I wanted other people to see it, to make clear what was already obvious, hiding in plain sight.
The new proposed design was a deck of certified Brazilian hardwood, raised one meter above the original site on a steel structure to prevent any contact with the contaminated soil below. Oriented diagonally across the site, the wood deck creates a procession, an approach that emphasizes the site’s natural perspective, inviting the public to a leisurely experience. Like the hull of a ship, it unfolds seamlessly from the horizontal to the vertical plane, defining urban-scaled rooms where a range of activities, such as theater and yoga, can take place.
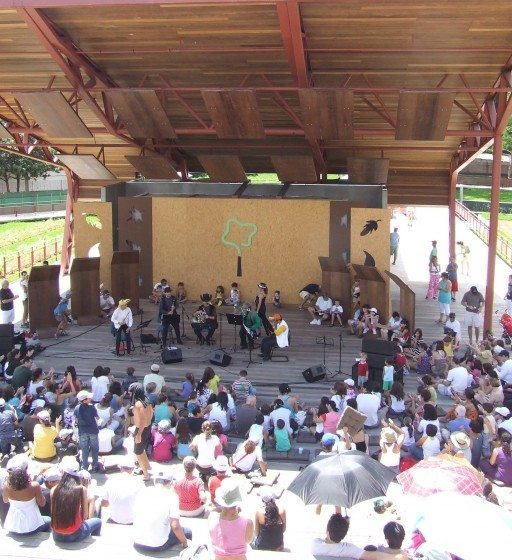
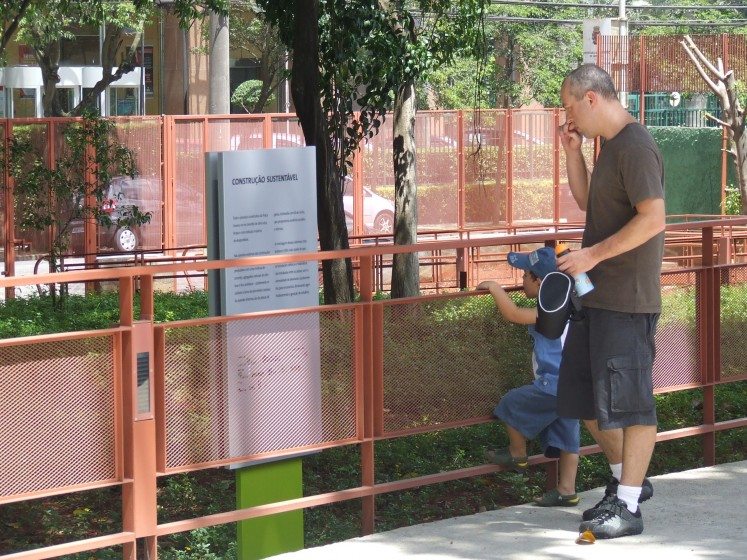
Along the prescribed path, users are invited to read about the different environmentally sustainable systems used and showcased: self-irrigation through the use of a low-tech Brazilian system called “Tech-Garden”, water cleansing through natural filters (wetlands and a pond) and a vertical garden. Originally, what I really was interested in doing was to experiment with phytoremediation, but that was not in the client’s budget or desire.
So I proposed planters that cover the contaminated soil throughout the site as if they were plantation rows in a farm, evoking the relationship between nature and manufacture. The plants were also curated to emphasize this relationship and we chose six groups of plants: medical plants, biodiesel generators, ethanol generators transgenic plants, organic garden plants, and hydroponic garden plants. The built project was officially called “Victor Civita Plaza: Open Museum for Sustainability”. Or, as we call it: the “Eco-Park”.
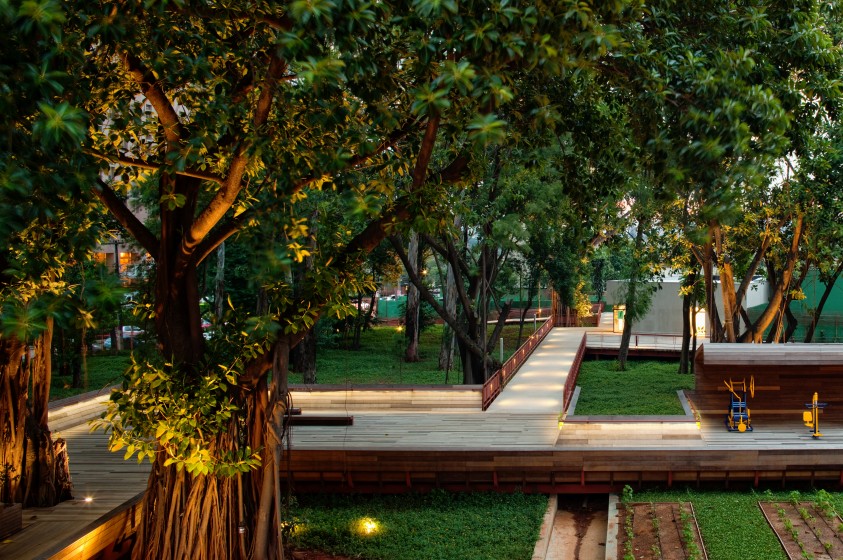
After the Eco-Park was opened, I was invited by a well-known journalist in São Paulo to visit a not-for-profit institution he had founded a decade earlier. As an NGO, Cidade Aprendiz works to integrate schools with their neighborhoods, promoting the city as school. We walked through an alley in Vila Madalena, one of the bohemian and artistic centers of São Paulo, in which Aprediz occupied several different rented houses. They had “adopted” the dead-end alley in an agreement with the City to take care of it, and were successful in transforming what was before a dirty and dangerous space into what they called an “educational place”. A basketball court and a playground were surrounded by an open graffiti gallery, today one of São Paulo’s most popular tourist destinations.
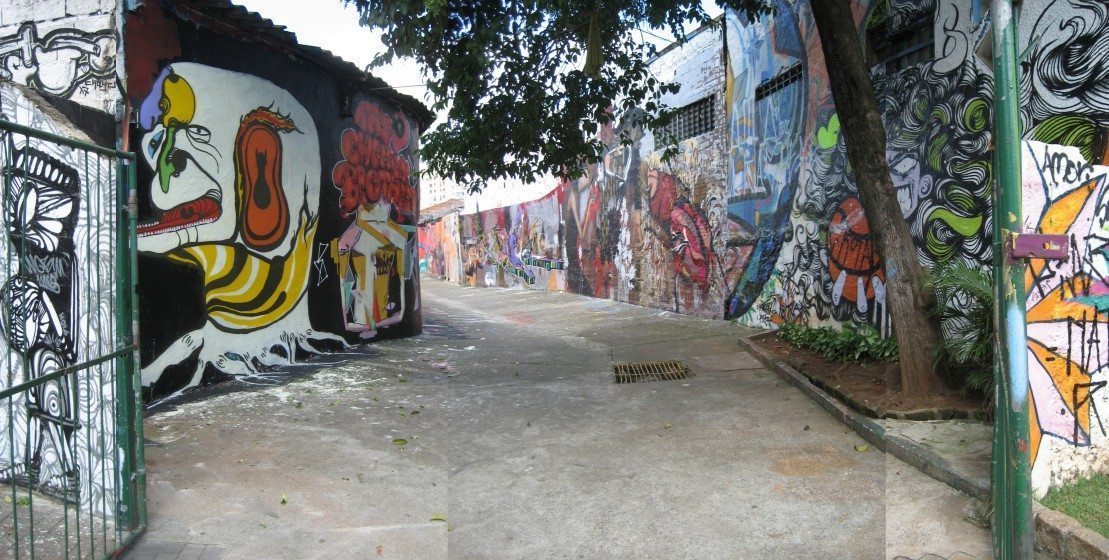
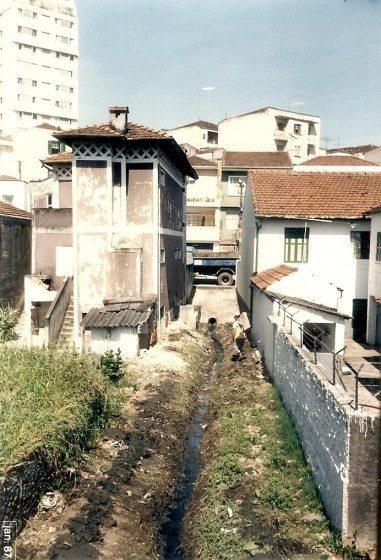
They wanted me to design a door, a portal that would connect a house they had just rented to the alley. So I designed a door, a great big red door that could be transformed into a small stage for performances. To our disappointment we discovered that any opening to the alley was illegal. The alley, as I later found out, was officially called a “sanitary passage” by São Paulo’s zoning laws, meaning it marked the passage of what was once a stream.
Zoning rules decreed that there should be a setback from any water body in the city and that buildings should not have openings facing them. The result was not good. As Jane Jacobs wrote and we have all witnessed, a city with no eyes is a troubled city. Surrounded by tall walls and canalized in the 50s, the Green River Stream was invisible and the paths it carved out amidst the built neighborhood were both dreadful and wonderful.
Intrigued by this invisible stream, I started to search for it in maps. What I found was astonishing: São Paulo has 4,000 linear kilometers of streams and rivers, most of which we can no longer see. The hydrologic map of the city is blue. From reading the map, it’s easy to envision that São Paulo is, in reality, a concrete slab over water—something quite striking for a city that is all concrete and only sees its waters when there are floods.
Soon, I began to envision how leftover spaces and streams could become re-engaged with the city. One of the teams in the City’s Environment Department saw some of the images produced during this work and the Green Stream Linear Park project was born.
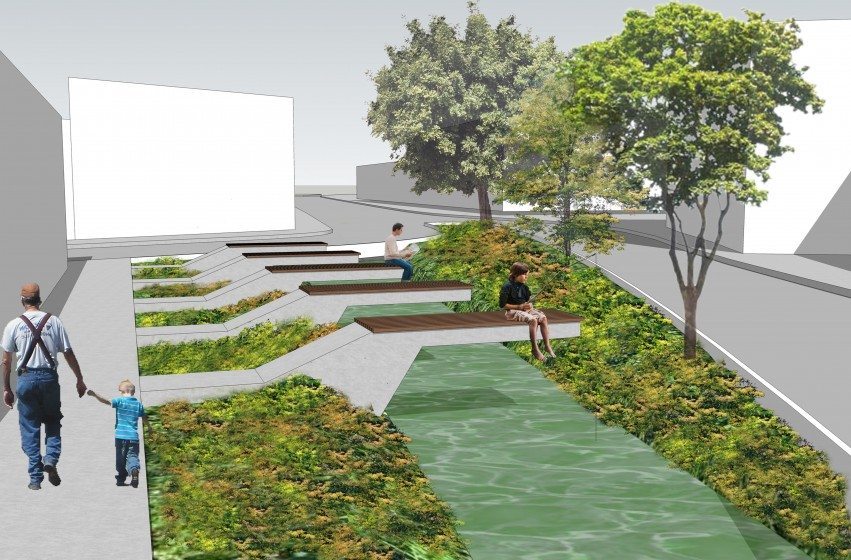
The new park consists of the redesign of approximately 645,410 sq. ft. among dense urban areas in consolidated neighborhoods in São Paulo. The project area retraces the path of the canalized stream by proposing a new pedestrian and bicycle path which opens up to transform adjacent under-utilized areas into new spaces for cultural, leisure, and educational activities. Along with the City’s Environment Department, the guidelines for the park design were settled:
- Incentivize pedestrian and bicycle use;
- Create spaces for community, leisure, and cultural activities;
- Elucidate the history of the river and its importance to the area;
- Make use of alternative drainage and water retention and detention systems;
- Use native plants/vegetation;
- Incentivize existing and local characteristics and uses;
- Inform and educate the public about the urban and sustainable elements of the project.
The program was derived from a series of workshops with residents, property owners, businesses, and the public, as well as some of the several NGOs and institutions housed in the neighborhood of Vila Madalena.
The park was also designed to function as a “drainage machine”. Permeable paving with sub-layers for water retention, rain gardens, water recycling, and reflective pools will help the traditional drainage system to appease flash-floods in the area. As in the Eco-Park project, these systems will be visible and explained to the public, allowing people to reflect about the current condition of our urban waters.
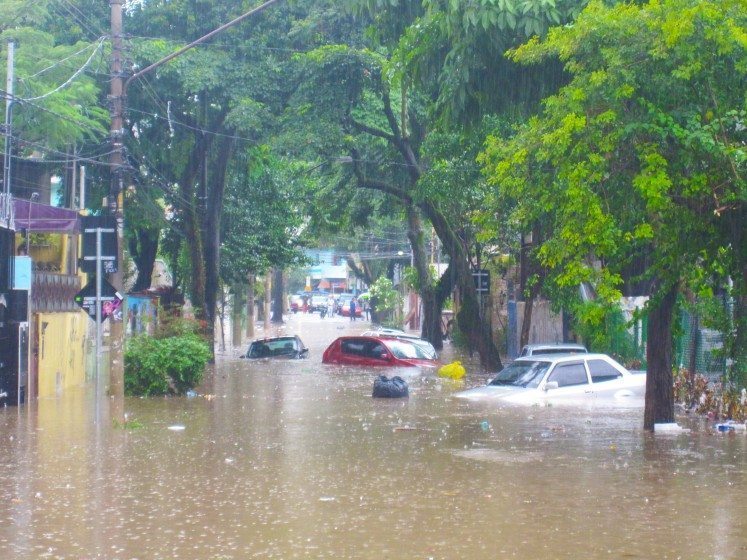
Since its publication, the project has generated a strong, polarized public reaction. On one side, the residents of the neighborhood located at the higher end of the river, where floods are not a problem, claim they don’t want a park, nor the burden associated with the upgrade of the infrastructure, since the City plans to substitute existing rainwater drainage system and build a small-scale modern underground cistern.
On the opposing side, residents at the lower elevations, who historically have been flooded, support both the park and the new “hard” infrastructure. The creative and artistic groups in Vila Madalena have joined the debate to support the park and the strengthening of the neighborhood as a cultural hub. In 2013, a series of independent groups and associations joined the cause to celebrate the idea of the park by occupying the area and a daylong party attracted more than three thousand people.
Revealing the galleries and the partial reintroduction of the stream have given rise to more public debate. On the one hand, some residents are opposed to it, fearing that it will worsen the flooding and cause diseases, reinforcing the “sanitary” view of our traditional infrastructure system. On the other hand, organized activist groups question why the river should not be reintroduced in its entirety. As the City prepares for the construction of the first phase of the project with federal funding, the discussion continues and will have to be monitored to help reshape the final project in a constructive way.
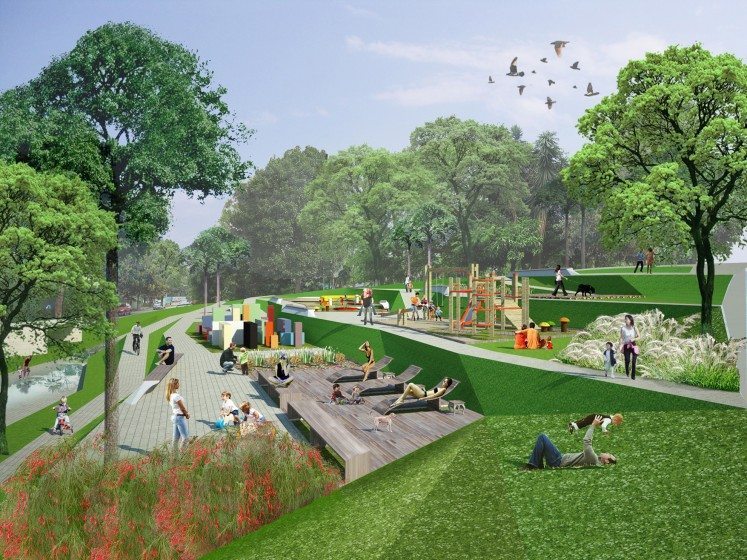 The experience with these two projects, both the Eco-Park and the Linear Park, have taught me the importance of local urban and landscape design in the implementation and discussion of urban infrastructure. They have not solved the large infrastructure problems they tackle, but by “showcasing” environmental issues, have made them a topic for open community discussion. Infrastructure is so far from one’s daily routine, as is nature in and around São Paulo’s urban environment, that the majority of the population has lost its connection to the natural substrate that holds everything together. It really needs to become more present if we want any change in the way we face the challenges of upgrading and building new infrastructure.
The experience with these two projects, both the Eco-Park and the Linear Park, have taught me the importance of local urban and landscape design in the implementation and discussion of urban infrastructure. They have not solved the large infrastructure problems they tackle, but by “showcasing” environmental issues, have made them a topic for open community discussion. Infrastructure is so far from one’s daily routine, as is nature in and around São Paulo’s urban environment, that the majority of the population has lost its connection to the natural substrate that holds everything together. It really needs to become more present if we want any change in the way we face the challenges of upgrading and building new infrastructure.
Anna Dietzsch
São Paulo
Credits:
Victor Civita Plaza
Authors: Anna Dietzsch and Adriana Levisky
Coordinator: Renata Gomes
Project Team: Casey Mahon, Tatiana Antonelli, Lílian Braga, Luciana Magalhães, Renata Helena de Paula
Client: City of São Paulo and Abril Publishing
São Paulo, 130,000 sf
Green Stream Linear Park:
Author: Anna Dietzsch. Davis Brody Bond Architects
Coordinator: Carolina Bazzo
Project Team: Charlie Salinas, Hosung Chun, Clarissa Morgenroth, Alexandre Delfabrio, Patricia Rabelo, Thais Russo, Vinicius Gaio.
Client: City of São Paulo
São Paulo, 620,000 sf
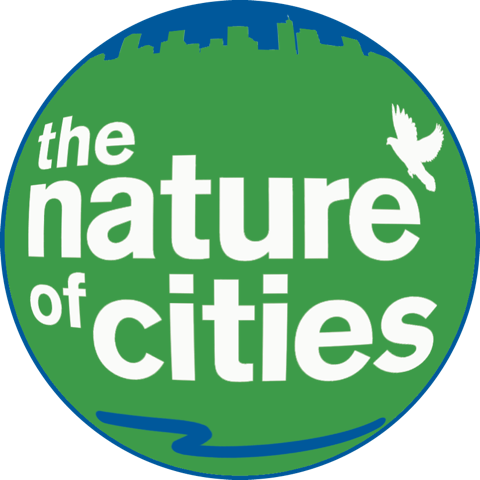
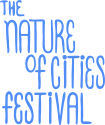
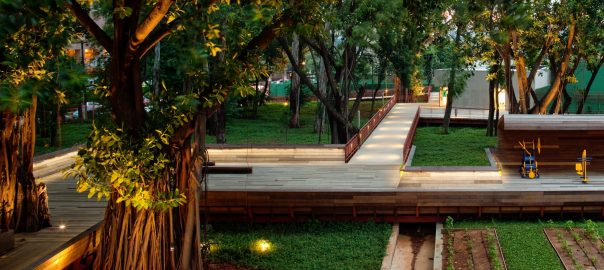
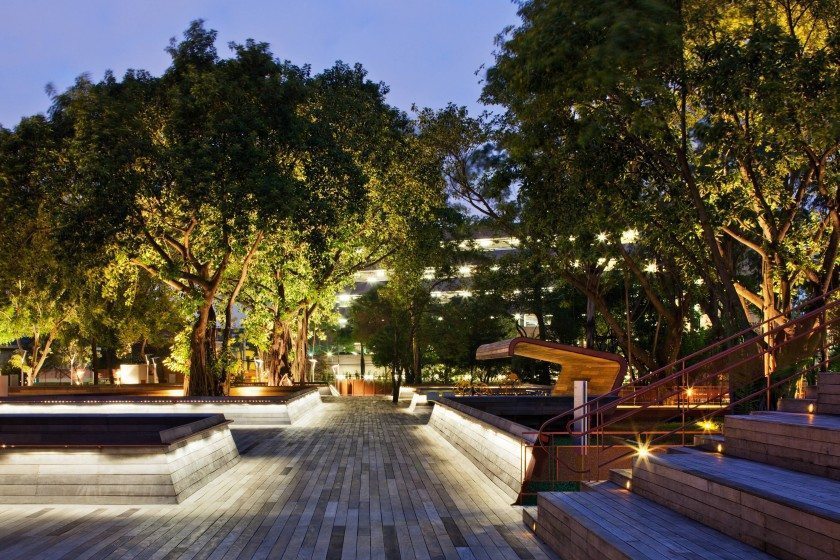
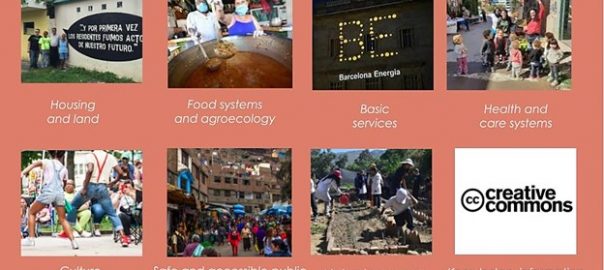
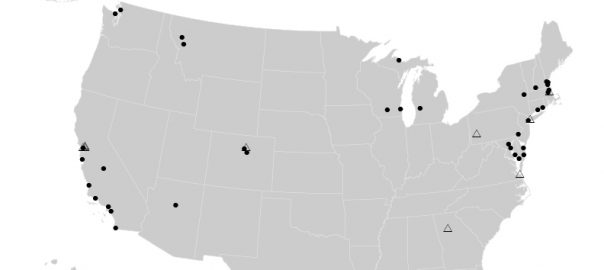
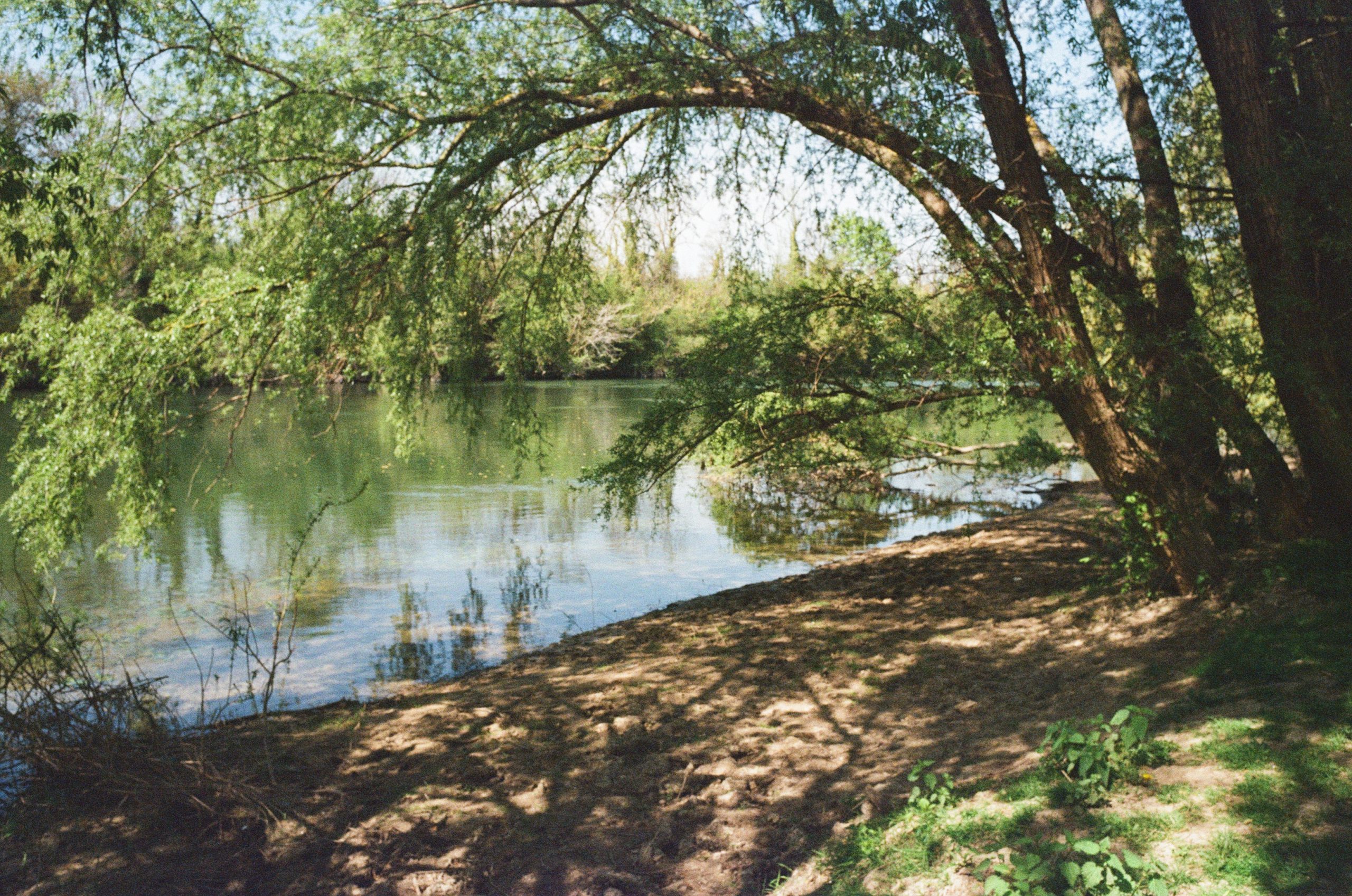
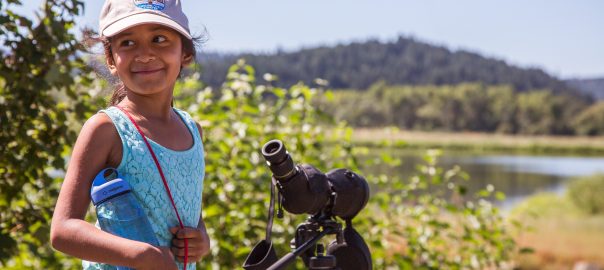
Leave a Reply