In the Lille citadel example that we saw in the previous part, we could observe a building technology achieving greater complexity over time, as each iteration survived or failed a new series of tests. Another aspect of the complexity of a geometric process seen in the Lille citadel example is its contextual adaptation. The shape of the city and the surrounding landscape is chaotic, and the encircling fortifications bend to match this randomness, leading to Nouvel’s claim that it is an early example of morphing. But again there is no deliberate attempt at morphing going on. Since each component of a star fort is defined as a recursive transformation of the basic wall corner, Vauban only had to design the wall and the other parts aligned themselves as a result of the wall’s configuration. If the outcome has artistic value, it is only incidental.
Nesting idiosyncratic details inside commonly shared building plans was how every building in a city was tied together in a web of geometric relationships; these relationships give cities their quality of wholeness and beauty. Forests patterns are similar.
Part 1 in this two part series can be found here.
Adaptation to chaos and complex geometry

The form of a tree is an ideal example to illustrate the difference between the two concepts. Any particular species of tree will have a design that is essentially the same from one tree to the next, minus small genomic variation. In fact trees can be cloned, sometimes to such an extent that most of the world’s bananas are produced from the DNA of the same original individual. The design elements in the tree are all the named parts: trunk, branch, leaf, root, bark, and so on. These parts are organized into complex relationships with the whole tree and with each other. Such a relationship is a design solution that achieves a specific result. However, the shape and position of any of the parts is not fixed. In the DNA of the tree are rules that instruct cells to adapt themselves to the larger context the tree finds itself in, through feedback loops from environmental stimuli. The different configuration of parts that result from this cellular action will therefore adopt a position that reflects the particulars of time and place, ensuring that the tree’s form is constantly adapting to its environment, as well as the history of its growth. No two branches or two leaves will be identical, even though the cells operate on identical DNA.
When we look at a traditional village, we find that the same house design is repeated time and time again, but configured in such a way that it is differently adapted than the other houses, like leaves from the same tree. The reiteration of an often very simple design is all that it takes to create a natural landscape, so long as each house is configured to adapt to its context in time and place, and the design elements of the house are themselves configured to adapt to these adaptations.
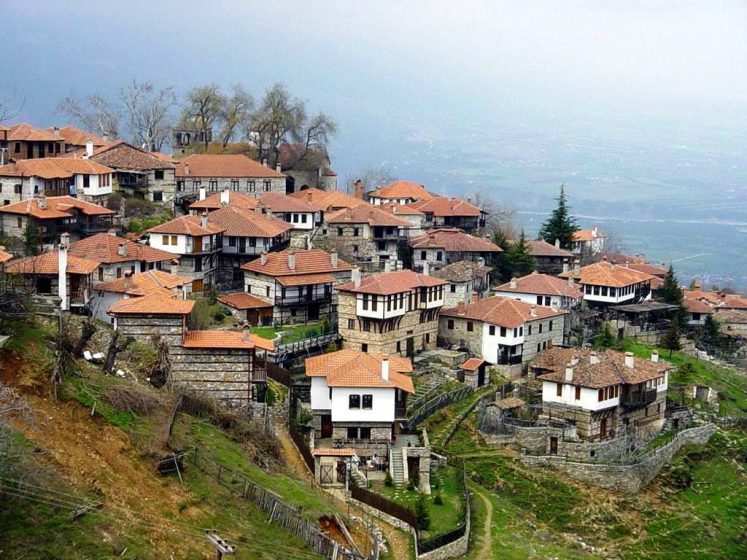
Even today this kind of natural adaptation takes place in modern settlements where planning regulation is loose enough or constrained by historical land usage patterns.
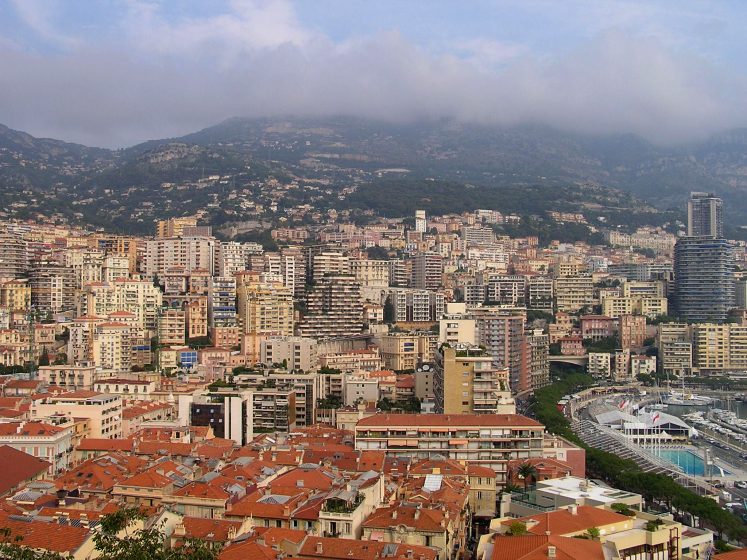
This is the skyline of Monaco, which by necessity of the small size of the city had to be built piecemeal but yet is still made from a modern building stock. The piecemeal process allowed each building to be configured to its site and thus, despite the fact that the buildings’ design is very basic modern architecture, the whole landscape looks natural.
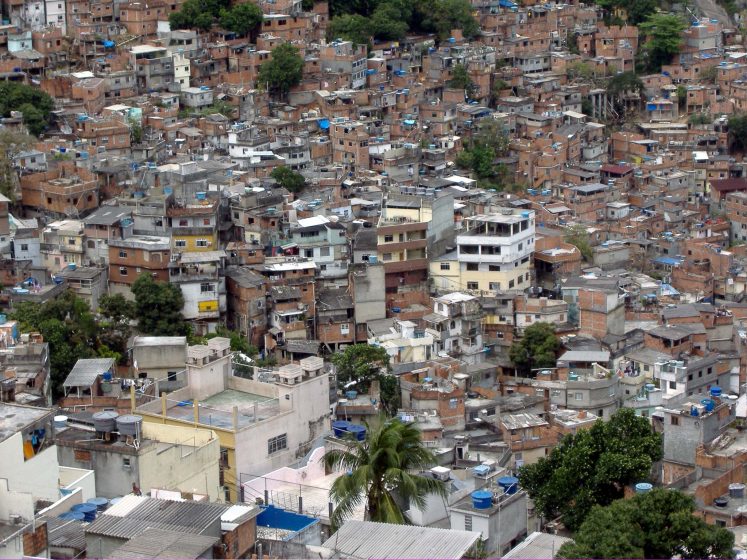
This the Rocinha favela of Rio de Janeiro. Here the building design is as bare as could be made, the houses being built by poor residents with little capital to invest, but investing it over a long time. The resulting configurations adapt perfectly to the shape of the hill and the other buildings, and the overall look of the place is that of a human jungle. The buildings in Rocinha are just as natural as the trees.
And here is the rule 90 cellular automaton that we previously saw making a Sierpinski triangle, but this time started from a randomized line of black and white cells.
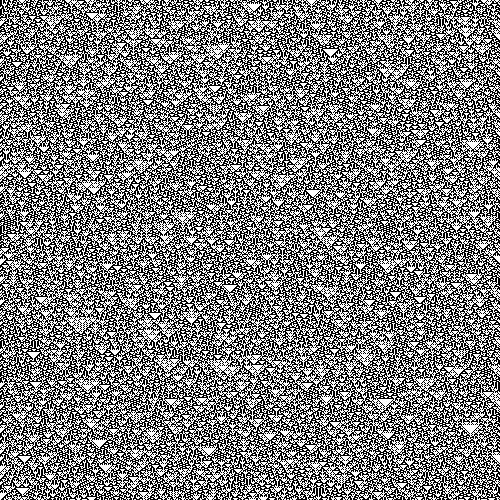
We see the program attempt to generate the fractal, but become constrained by neighboring attempts, and starting the process over. The end result is a chaotic, complex texture.
How do we translate these facts back into our shopping mall parking lot? It means that although the relationship between the parts, for example the lanes, the spaces and the paint that demarcates them, must be defined, the length of the spaces or the thickness of the demarcations do not have to be identical from one element to another. The chaos of natural and historical context requires that they be slightly different from one to the next to properly fit in their environment, and that means the people who build them must be able to make decisions while they are building, integrating the information from the real world at that moment into the planned design. Simply translating an AutoCAD drawing made in an office onto the physical landscape is unnatural, and to demonstrate that the builders typically begin by wiping away anything that might confuse the plan (“grading”).
The design must be expressed into a language that instructs the builders to make configuration choices while constructing the defined forms. This kind of language is how builders have made star forts, traditional towns, and how DNA becomes organisms. It can be as simple as rules of thumb passed orally, or as sophisticated as a procedural model simulated on a computer. What it needs to be is fractal and adaptive.
Path dependence
What does the Lille citadel look like in the present day?
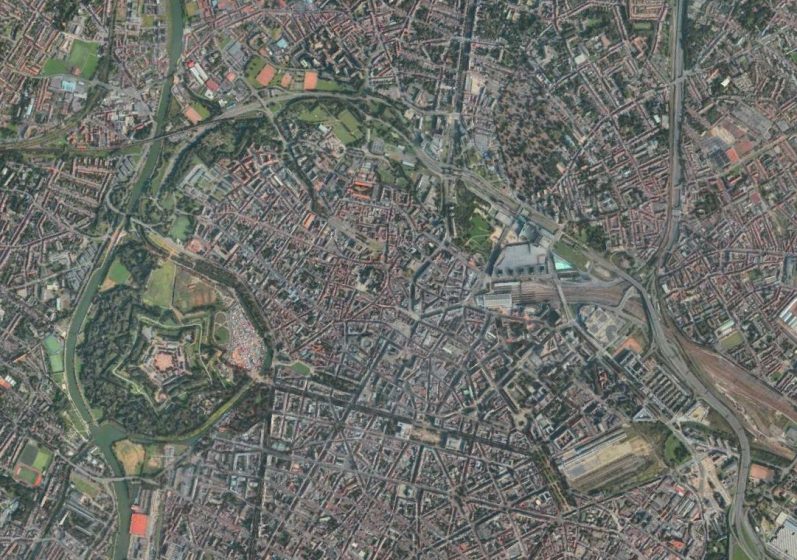
As fortifications became obsolete with the invention of artillery, many cities found themselves encircled with open spaces that served no purpose. Some cities took advantage of the situation to expand significantly, as was the case with the Eixample (extension) district of Barcelona, built out of the open space the Spanish military had claimed for a clear line of fire around the city. In some instances the demise of fortifications coincided with the need for larger-scale transportation, and the walls were replaced with boulevards. In other instances walls filled in a more urgent need for recreational green space. But in almost all instances the traces of the walls still remain, the energy being necessary to fully remove such large structures being out of consideration. The conclusion is that the configuration of a whole city is dependent on its past iterations, much like the configuration of a living tree.
Path dependence affects us at any scale that makes energy conservation necessary. The neighborhood scale is particularly affected, since buildings grow and die essentially at random. A single street can see households move in, leave, break apart and form, shops open and close, with no predictable pattern. Buildings must adapt to these circumstances. In order to create something harmonious, a new building may have to find symmetrical elements with neighbors that are 10, 50, 100 and 500 years old.
We find ourselves facing these historical constraints at every iteration in the process of urban growth. But each generation the constraints come from a newer form of obsolete technology. Today our constraints are the inheritance of post-WWII suburbanization. Elevated highways are crumbling and we must decide how or if to rebuild them. Whole subdivisions must renew themselves because the first generation of children who grew up there have now become adults. Shopping malls and other retail enterprises who dominated the late 20th century are shutting down under intense competition from internet commerce. It is the older cities that are adapting the fastest to these trends, mostly because they have already had to adapt to the previous cycle and adaptation is now integrated to their system.
But our grim reality is that at least half of our urban heritage is automobile sprawl, and we do not have the energy to replace it whole. We now must find a way to increase its depth, to repair it and allow it to become something new. We must do this against the resistance of the system of planning that created it in the expectation that the plan would be final and perfect.
What should a natural urban design movement be about?
Classicism describes itself as the imitation of nature. Complexity, on the other hand, does not imitate. It is nature, or perhaps nature imitates complexity. To create a natural urban design movement requires not adopting a certain style or program, but ensuring that any style or program can be adapted to a particular context. What that requires us to do is use different tools than what we have grown accustomed to.
The tradition of teaching the classical orders in architecture was once an imperfect approach to granting architects this skill. The classical orders are one form of geometric substitution system, where large-scale elements are decomposed into smaller-scale elements which form the whole column structure. Thus when many architects, trained to share this system as part of their skill set, worked on completely different buildings, their work could easily form a larger whole; whenever they hit similar problems, they would employ the similar solution they were trained to employ. While two buildings may have completely different sizes or roofs, or one could have a bell tower while the other didn’t, if both buildings had windows and columns, the windows and columns would be made the same way, and thus symmetrical to each other. Nesting ornamental symmetries inside economically-necessary building plans was how every building in a city was tied together in a web of geometric relationships, and it is the density of these relationships that gave cities their quality of wholeness and beauty.
In the early 20th century, a movement in architecture started by Adolf Loos began to denounce the use of classical patterns in architecture, considering it immoral to increase the cost of buildings with columns that had no tectonic purpose when what the modern world needed was efficient construction relying on new technologies. What it was denouncing was a practice we could compare to building a medieval castle inside a star fort, an expensive folly that would be militarily disadvantageous. On that point we must agree with it.
Art Deco was a step in the right direction in adapting ornamental technology to contemporary construction technology, but the technological basis of architecture soon shifted again to glass, concrete and metal construction. This rapid rate of technological obsolescence was in itself turned into an ideology (modernism), then a counter-ideology (post-modernism) and finally the computer-aided confusion we live in today.
There is a glimmer of hope that the process of technological iteration is still working to create complexity. Streets that were deadly automobile speedways are now being converted into complex superblocks and shared spaces, highway underpasses turned into recreational areas or nature preserves, shopping mall parking lots turned into fairs. The modern autotopia is iterating and growing more complex as its first life runs its course. Inevitably, those systems that are not complex, such as zoning codes, are straining and becoming complicated to the point of failure under the pace of change. Their failure will accelerate.
Life finds a way. The metal, glass and concrete structures we build tomorrow may be as marvellous as the Mandelbrot set fractal. The IKEA parking lot may be a pleasant place to meet someone for a morning stroll. The subdivision neighborhood may become a complex tapestry of gardens and shops. Time and change is the only necessary ingredient, every other obstacle comes from a belief we must unlearn.
(This article has gone through many iterations, and began as a series of blog posts in 2007-2008. It will likely be iterated on again and again.)
Mathieu Hélie
Montréal
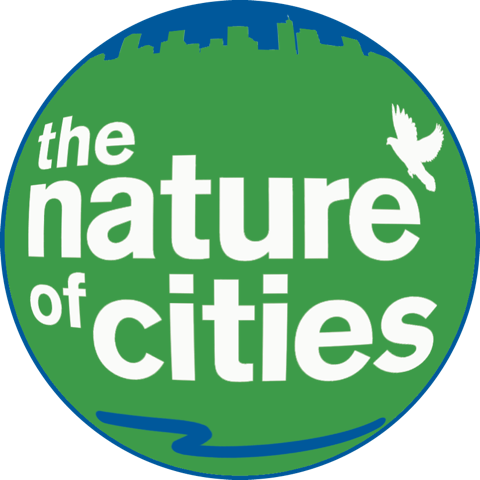

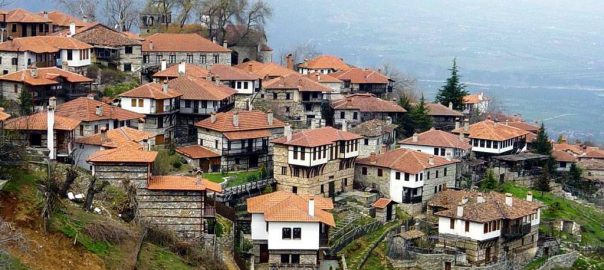
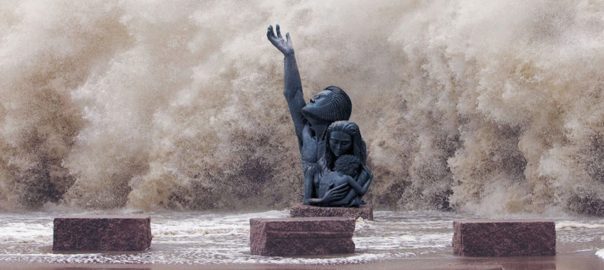
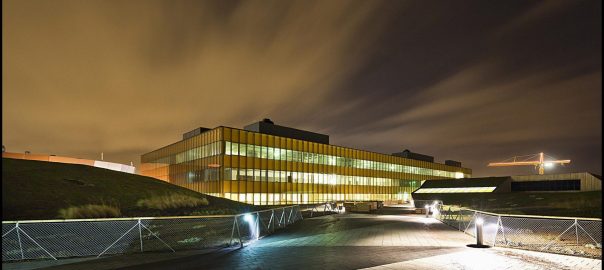
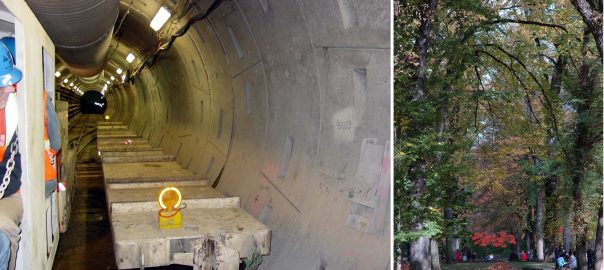
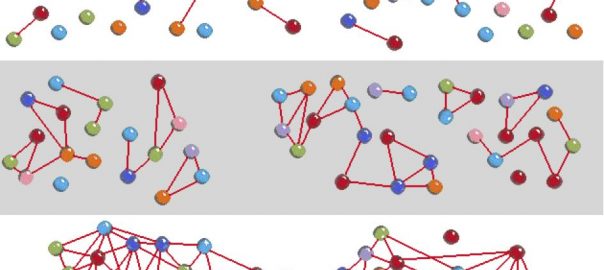
Leave a Reply