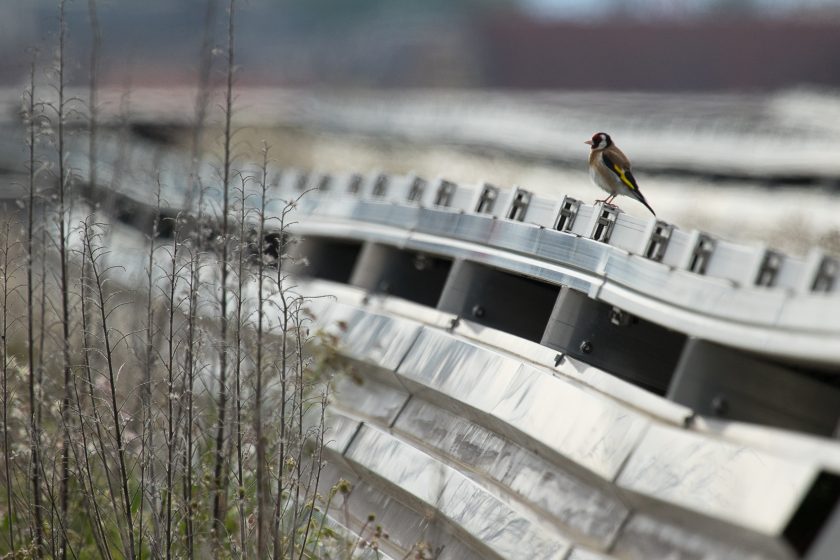
Some weeks ago my colleagues (from the University of Applied Sciences in Geneva and the City of Lausanne, Nature and City Department) and I organized a half-day event: an exchange of experiences on the Swiss green roof standards practice with the Swiss Society of Engineers and Architects (SIA) in Lausanne.It is easier to continue pretending that nature-based solutions can’t work than to take a new step which is not based on economic gain, but is instead based on ecology and the promotion of biodiversity.
“The SIA is Switzerland’s leading professional association for construction, technology and environment specialists. With 16,000 members from the fields of engineering and architecture, the SIA is a professional and interdisciplinary network whose central aim is to promote sustainable and high-quality design of the built environment in Switzerland” (http://www.sia.ch/en/the-sia/).
“The SIA and its members stand for quality and expertise in architecture and construction. The SIA is well known for its important work on standards. It develops, updates and publishes numerous standards, regulations, guidelines, recommendations and documentation, which are of vital importance for the Swiss construction industry. Some 200 committees are responsible for further developing these standards” (http://www.sia.ch/en/the-sia/).
The standards SIA 312 were published and printed in November 2013. The goal of this event in Lausanne was to see, after more than three and a half years, if these “practices“ are used and if they are an instrument to achieve requirements.
Standards in general
In this article, I discuss technical standards within the construction sector. There are various standards, meaning technical requirements that apply to various systems. Although not a legal tool, the standards insure that there are certain tested applications and practices which should guarantee a good quality planning, application and maintenance.
What is special about the standards SIA 312 “green roofs”?
SIA 312 is a highly technical document, which leads with very precise and short sentences, taking the reader from the main chapter of project study, through materials and implementation. I was a commission member when the project started in 2008, and the challenge of creating these standards was to integrate ecological parameters in order to achieve green roof quality as well improve biodiversity. Quality in terms of creating well thought out projects: planned wisely to achieve the desired vegetation, consideration of the life cycle of materials to be used, and the fauna and flora to be established in the long term. For the first time, ecological compensation matters and requirements were integrated in such a document in Switzerland.
The commission members represented all stakeholders involved in the building sector: architects, engineers, green roof companies, waterproofers, substrate producers, seeds and plant nurseries and city authorities. So, the points of reference were appropriately broad.
A brief overview of our federal law.
One key element is that the law incorporates the idea of ecological compensation. Ecological compensation is a collective term for measures that serve to maintain and restore the function of the habitats and their networking, especially in intensively used or densely populated landscapes. The Federal Act on the Protection of Nature and Cultural Heritage (NCHA) requires the cantons (federal states) to provide ecological compensation (Article 18b (2) NHG, Art. 15 NHV). One of the goals of ecological compensation is the promotion of indigenous biodiversity.
The following measures are suitable ecological compensation:
- Strengthening and re-creating natural areas
- Biodiversity support areas (formerly ecological compensation areas)
- Ecological improvement in urban areas (cities etc.)
- Measures in the forest (for example by natural forestry, old woodland, forest reserves)
- Habitat connection and networks
The goals for ecological compensation can be subdivided according to quantitative, qualitative and disposable criteria, which are explained in the Swiss Landscape Concept.
Digging into the law itself can be very helpful, and reveals other requirements for the purpose of protecting the environment. Specifically, with regard to the green roof standards, there are the following:
2.7.1.1 Where ecological compensation measures are required, the following criteria shall be considered:
- thickness of the substrate (variation). This means two things: 1) mix natural or recycled substrates (the natural environment in which an organism lives, or the surface or medium on which an organism grows or is attached) like sandy-graveled, excavation soil, gravel, sand, compost, crushed bricks, crushed ceramic etc. and 2) vary them in thickness for the application all over the planned surface (builds more micro habitats)—the minimum is 100mm thickness.
- type of vegetation (plant associations), combination of species, depending on the environment you want to establish. For example, a dry meadow—open spaces with low and scarce vegetation, mixed perennials etc., this has to be considered in the planing process.
- distribution of the substrate (variation): designing various landscapes on the surface.
- storage of meteoric waters: the more variation in substrates thickness the more retention and buffer of meteoric waters / rain waters.
- structures and networks for animal species (fauna), like wood logs, stones, piles of branches
- seeds species and seedlings (local & indigenous species); choose local species and support the local flora and fauna (genetic diversity as well).
2.7.1.2 The following local conditions have an influence on the success of the greening of a roof; They are therefore to be taken into consideration during the study:
- solar radiation (drop shadow, reflection, thermal radiation)
- precipitation (sites that may be sheltered from rain)
- wind regime (exposed roof, protected roof, turbulence, suction effects)
- emissions (exhaust air, dust, gas)
- quality of the surrounding nature.
2.7.1.3 The requirements for ecological compensation shall be classified as follows:
- basic requirements (Table 2),
- high requirements (section 2.7.2),
- special requirements (section 2.7.3).
Within this classification we offer three choices, as well as the option to go directly to the utmost classification (special requirements). In the standards only the high and special requirements are described in detail. The basic requirements are included in the general information found within the standards (like 2.7.1.1. and plant species details).
2.7.2.1 High Requirements:
- basic requirements as a function of climate
- variable distribution of the vegetal layer: shaping of the vegetal layer on surfaces (From a static point of view, e.g. Minimum thickness of the vegetal layer of 80 mm, 120 mm and 150 mm, distributed for each thickness on 1/3 of the total area.)
- plant class 3 (Table 6 within the standards).
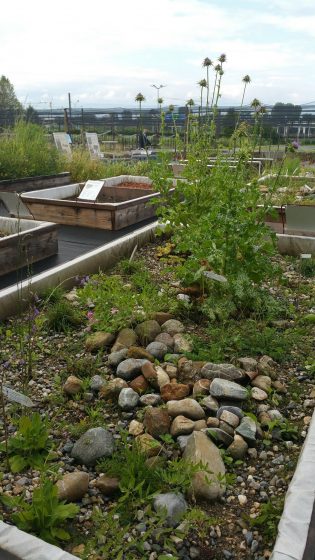
2.7.2.2 In addition four other criteria are to be defined according to the following list:
- use of two or more substrate types (mixes)
- use of topsoil or earthy materials of local origin, provided that their quality (permeability, part of clay, etc.) is appropriate, or of mineral substrates produced locally
- Biodiversity-improving structures (facilities): sandy areas
- Biodiversity-improving structures (facilities): gravel areas
- Biodiversity-improving structures (facilities): dead – wood (piles of branches)
- Biodiversity-improving structures (facilities): dead – wood (logs)
- Biodiversity-improving structures (facilities): stone pile / mount
- Biodiversity-improving structures (facilities): for target species, etc.
The list is extensive, providing specifications for plant associations and species. Of course you can also find information on extensive and intensive green roofs, plant species and vegetation methods (seeds, seedlings, plugs and hay mulch/dry meadow cut grass) water retention, grey water usage, biosolar (combination of biodiverse green roofs and solar panels) in this document.
What is the connection between a standard or a norm and nature in the city?
Standards are a tool or instrument, which can be used to require from any stakeholder in the construction environment, “standards” for ecological measures, on how to implement biodiverse nature in the building environment, in order to be sure that nature and biodiversity can be improved. Cities normally add to the base standards, providing additional documentation with graphics and photos in order to provide greater detail about the topic.
Another possible method of communicating standards is a demonstration installed by the city of Lausanne a year ago; a green roof exhibition square. The exhibition features different types of green roofs, including combinations of different natural substrates (mixtures), different vegetation methods (local & indigenous plants) and projects from biosloar roofing to urban farming on roofs.
-
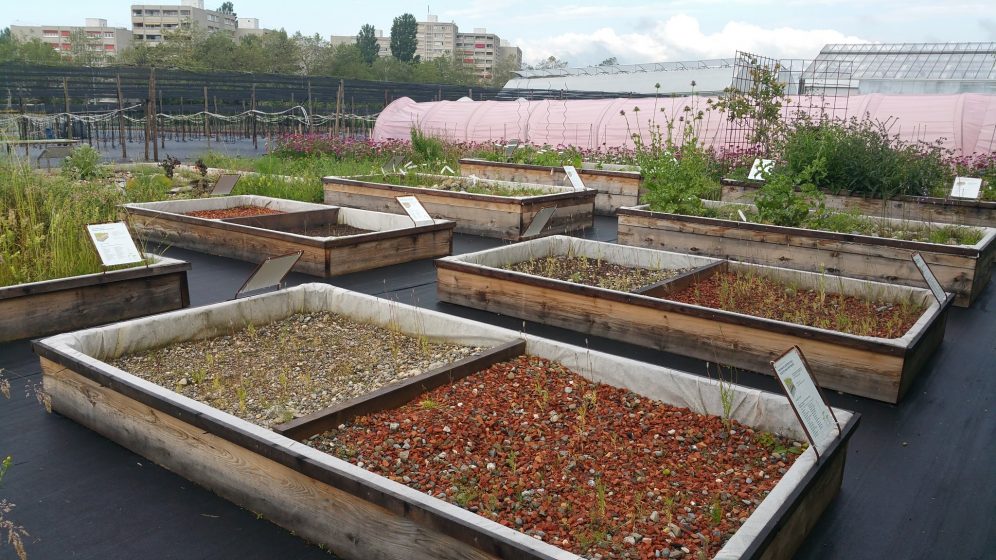
Green roof exhibition, Lausanne SPADOM, Photo: Nathalie Baumann (2017) The event we organized welcomed approximately 80 visitors; from private companies to public institutions, politicians, and stakeholders from the construction and building sector, coming from the whole Swiss French-speaking region.
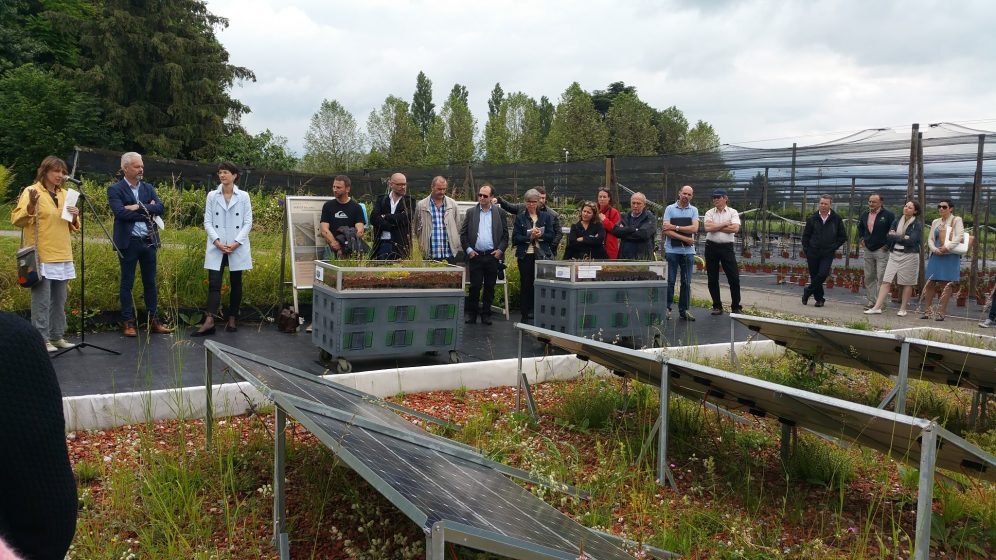
Welcoming the participants at the SIA event and explaining the exhibition square of green roofs. Photo: Nathalie Baumann (2017) We started with a visit of the exhibition square, one year after it had opened, to show that this demonstration is an additional feature that can accompany the written standard SIA 312. It serves as an excellent tool for the purpose of education and communication.
After the introduction, presentations and discussion, architects, waterproofers and the University of Applied Sciences in Geneva, demonstrated their experiences, their actual research, and best practices with regard to using this tool in implementing the SIA 312 standards.
All the presentations showed fabulous improvement either in research or in planning and/or installation of green roofs (including biodiverse and biosolar ones).
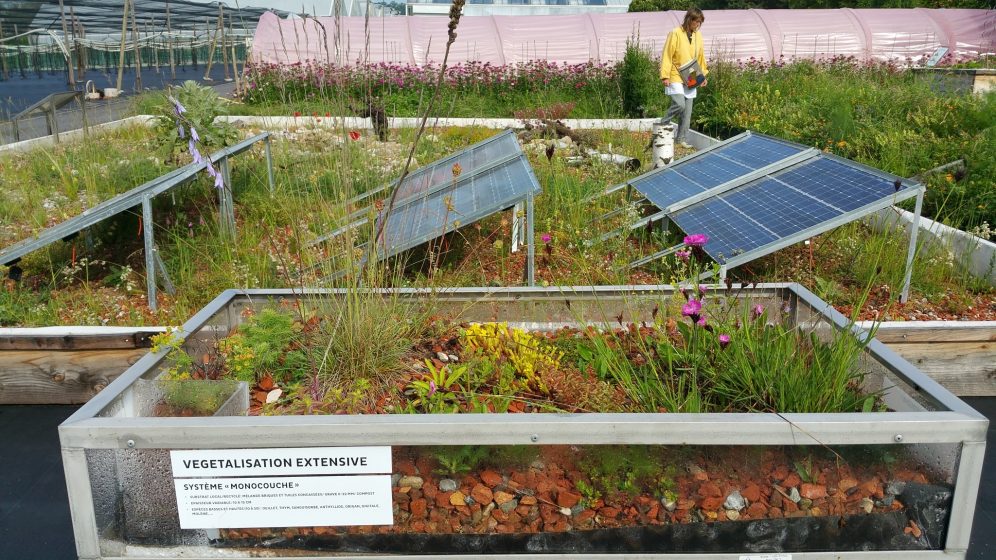
Background, a biosolar roof. Foreground, a modular box on wheels for expositions (mobile box), Lausanne, SPADOM (exhibition square). Photo: Nathalie Baumann (2017) It demonstrated that with the help of an exhibition square, a different perception and awareness was awakened; as was an interest in changing practices and learning new ways of creating nature based solutions.
Looking back on this event, a number of questions arise. Why don’t we embrace these projects more readily, even though we know, that they are possible and easy to do? Why is there a kind of “fear”, that it is not going to work, despite the decades of work documenting good and best practice? Why is there disbelief in it?
My hypothesis is that it is easier to continue pretending that it (nature-based solutions, discontinued reliance on industrialized products, protection of resources, etc.) can’t work than to take a new step which is not based on economy or gain / turn over but instead is based on ecology and the promotion of biodiversity. We come back to the old and ongoing discussion about human beings and their relationship to nature. In my opinion, this remains paradox and represents the ongoing fight between the desire to control nature and wanting to keep it at a distance.
I was very pleased with the progress made within three years, knowing very well that such changes normally don’t come quickly. However, in the case of Lausanne, changes in the French speaking part of Switzerland have come quickly. With good tools, motivated and engaged people who want change, good communication and education actions, it is possible to change awareness among different professions and stakeholders in a short time frame.
Conclusion
What is the essence of this “standards story” for non-Swiss citizens? What is it for?
The idea behind this essay was to provide an example of something that could take place in any country and city in the world. But how can I be sure that this can happen everywhere? The key, in my opinion, is to find personalities in politics, urbanism, and the construction business and persuade them of the benefits and positive impacts of biodiverse & biosolar green roofs to both the environment and to people. Is not going to happen on its own, for sure. But as we did in Switzerland, pursue those ideas and practices you believe in, and which can be proved to work, given patience and determination. In doing so, you will demonstrate to other parts of the world, that change can happen, and instruments can be installed, which will have a positive impact on the environment as well as on the green economy.
Nathalie Baumann
Basel
explore Themes in this article:
Join the Conversation:
-

Hi Simon
Thanks very much! Very kind of you.
No, quoted directly from the standards, which of course are linked to the federal law.
Well it’s somehow the Swiss way, which I would say for this part is good. But we also haven’t done our work concerning biodiversity improvement and protection … so still a lot to do, as well in Switzerland.
Kind regards, Nathalie -

Hi Nathalie
Great article, great work! Are you quoting directly from the Federal Law when you talk about section 2.7.1.1 etc? If yes, you have some very specific, technical support through your laws!
Kind regards
Simon
-


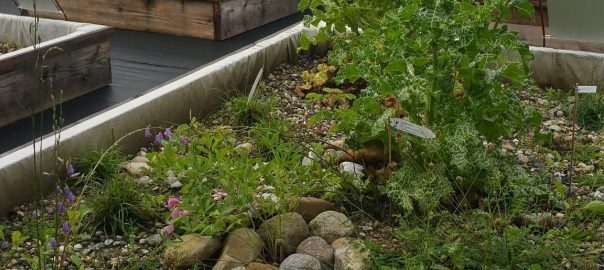

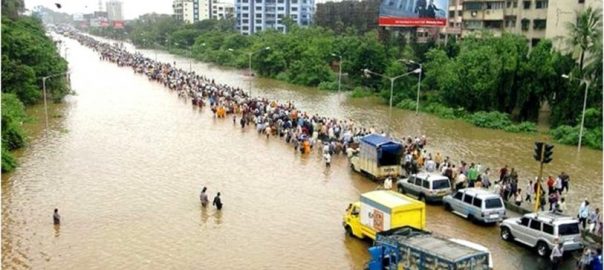
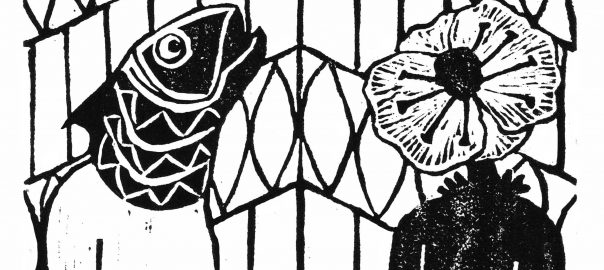
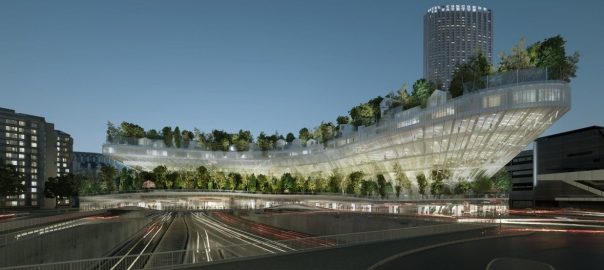
Leave a Reply