The White City. Thus, Tel Aviv refers to itself, taking its cue from the many buildings built in the International Style in the 1930s by the avant-garde architects who had studied in Europe or come to Palestine to escape Nazi Germany. Some had studied at the Bauhaus, and the term has come to be adopted locally to name the particular kind of modern architecture, adapted to the local climate and socialist sensibility of its elite, that became characteristic of the city’s rapid growth. Tel Aviv was founded in 1909 on sand dunes outside the ancient port city of Jaffa as the first modern city of a future Jewish homeland, heralding the end of two thousand years of exile and persecution, but presaging the coming conflict between Israel and Palestine.
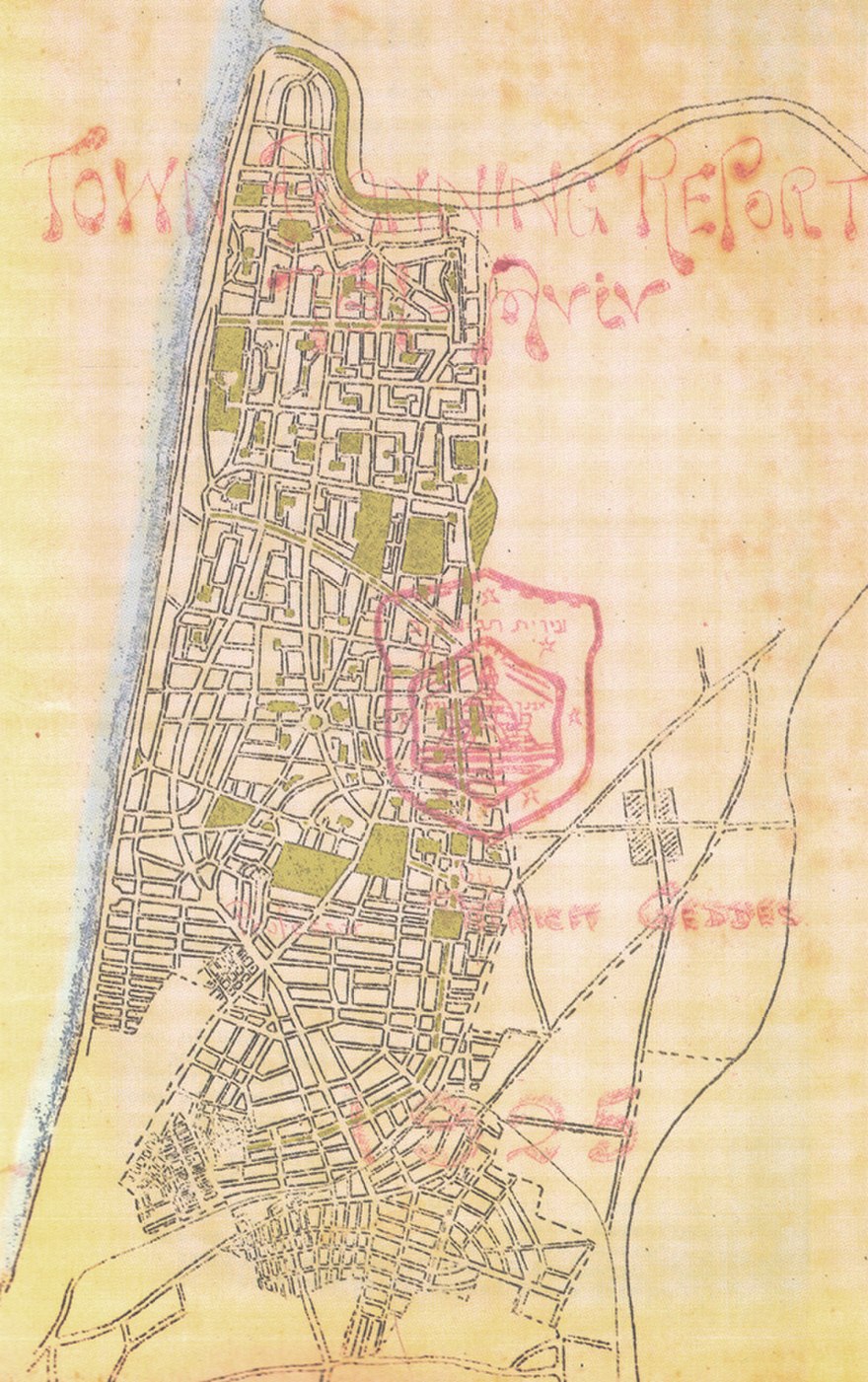
The urban fabric of Bauhaus Tel Aviv is characterised by small, freestanding, cubistically styled apartment blocks, four or so stories high, placed on individual plots within a screen of lush vegetation. The effect from the street is striking, a strong sense of urbanity in the succession of buildings that juxtaposes a strong typological homogeneity with a matching heterogeneity of architectural form in terms of balconies, openings, frontage, and roofs. There is a real intimacy in the shaded gardened spaces between buildings that, despite being narrow, are neither mean nor confined. An ordered hierarchy distinguishes between wide, rectilinear streets, full of shops, restaurants and other commercial activities, and secondary lanes that wend through individual neighbourhood blocks, revealing small parks and public buildings.
Considered the most complete ensemble of Modern Movement architecture ever constructed, white Tel Aviv was accorded the status of a UNESCO World Heritage Site in 2008[i]. In its presentation, UNESCO gives credit where it is due, because underpinning the architectural achievement lies an exceptional town plan, devised by Sir Patrick Geddes (1854-1932), Scottish biologist, sociologist, geographer, educator and pioneering urban theorist, renowned for his organic territorial vision, formulating town, city, and conurbation[ii] in terms of their larger regional environment.
In 1925, Geddes was commissioned by Tel Aviv’s mayor, Meir Dizengoff, to devise a plan for the city’s development. At that time, sixteen years after its foundation, Tel Aviv comprised a series of neighbourhoods that had grown up northeast of Jaffa, turning its back on that ancient city. The city was composed of small, residential streets with no particular hierarchy, structured around several major arteries, Allenby Street, Bograshov Street, and Rothschild Boulevard.
The area for which Geddes provided a detailed town plan consisted of a band of sand dunes, scrub, and agricultural land just over a kilometre wide, running parallel to the seafront, and two and a half kilometres long. To the south it was bound by the existing neighbourhoods along Bograshov Street, and to the north by the Yarkon River—Geddes refers to it by its original Arab name, the Auja. In today’s Tel Aviv, which has grown far afield from these modest beginnings, the area’s eastern boundary was delimited by Shlomo Ibn Gabirol Street. It is important to note (and we shall see this further on), that Geddes did not limit his efforts to this area alone, but took into account a vaster territory, considered in terms of the coherency of its natural environment and prior urban occupation. Indeed, as far as he was concerned, Tel Aviv was to constitute an extension of what he referred to as Greater Jaffa[iii].
Planning where technique answers to vision
Geddes’s report, written in English, consists of 68 typed pages (a title page, table of contents, a plan, and a text covering 62 numbered pages). The version I consulted at the Historical Archives of the City of Tel Aviv-Yafo[iv] is a photocopy of an original printed hectograph[v] held in the National Library of Israel at the Hebrew University in Jerusalem. The cover is titled “Town Planning Report Tel Aviv, Professor Patrick Geddes, 1925”, over a plan in black and white (identical to the plan reproduced here in colour).
Geddes was in Tel Aviv from April to June, drawing the outline plan that was ultimately approved by the city authorities and the British administration, and that was to be faithfully implemented, forming the basis for the future urban development of the northern part of the city. He started writing his report while he was in Tel Aviv, completing it later in the year, after his return to Edinburgh. Officially, his contract specified that three-quarters of the work deal with Tel Aviv, and the remaining quarter with Jaffa. In reality, the part concerning Jaffa occupied only a minor part, most of his unbounded energy and enthusiasm going into his work on Tel Aviv. There was a great complicity between Geddes and Mayor Dizengoff, in the beginning, at least. Geddes was passionate about the idea of translating the humanistic, social ideals of the Zionist movement into a city plan that would embody them and enable them to flourish. It would appear that he was unalert towards its nationalist undertones and that such development might take place at the expense of the Arab population[vi].
Perusal of the report suffuses us with Geddes’s wide-ranging holistic vision of town planning. He relates to the town in its spatial, environmental, civic, and metabolic dimensions. He approaches the area being planned with great sensuality, having clearly spent much time surveying the area, getting to understand it in its most subtle details[vii]. His careful attention detailing technical issues—for example, constantly analysing the costs of what he projects so that it might be feasibly built—is always in service of the spiritual aspects underpinning the city’s inhabitants’ social and cultural aspirations. For every issue, he takes the time to expose his positions with pedagogy and examples. Thus, the text of the report oscillates between precise planning proposals, dissertations on underpinning principles, and philosophical considerations on town planning’s contribution to the betterment of the human condition. We shall return to this more fully later.
Yet the document is disconcerting, because the presentation of the project is markedly haphazard: laid out in eight chapters, their subjects overlap and repeat themselves, and one has frequent difficulty trying to discern its organisational logic. The fourth chapter, for example, contains twenty-two sub-sections, sequenced, it would seem, in the order that they entered Geddes’s mind: “Casino Place, End of Allenby Street” is followed by “General Planning Needed for New Tel Aviv”; “Area of Silicate Factory” comes after “Proposed Location of Main Shopping Areas” and before “Planning for Schools”. Perhaps this is Geddes’s way of saying that a city, in its complexity, defies all logical classification, and can only be considered as an assemblage of incommensurate subjects of different natures, for which no ordering is truly valid.
It is impossible to proceed here with a complete analytical presentation of Geddes’s project. We shall try to do justice to its multiple aspects, the way that Geddes has related to the city as an emanation of its region, founding his plan upon its geomorphological, biological, hydrographic, and already-inhabited[viii] context.
Housing in Tel Aviv
This is the title of Geddes’s third chapter, in which he lays out his concept “of the Garden Village character for Tel Aviv” (p. 13). In six pages of tightly typed text (and many digressions in which he gives his position on the risk of building height on infant mortality, of the temptation to build an American “Skyscraper” and its effect on speculation in Tel Aviv…) he lays out the blueprint for the scheme that will make White Tel Aviv into the remarkable place that it has become a century later. His approach is contrary to the abstract, technical method that is so emblematic of modern planning, that in so many places has reduced city layout to a regular grid of more-or-less uniformly hierarchised streets.
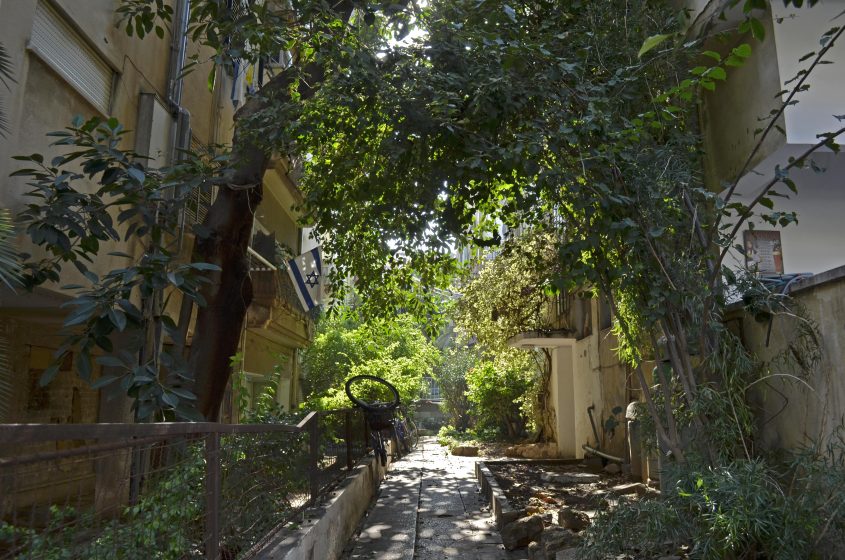
In the case of Tel Aviv, he laid out an array of main streets, composed on the one hand of a limited number of wide arterial roads, aligned with the seafront in the direction of the city’s future northward growth, and on the other of spaced-out secondary ways, perpendicular to the seafront. Some would be broad boulevards partaking in the structural organisation at the city level, others less so and more neighbourly. But what was most important was that these main streets, destined to be occupied with commercial activities and calibrated in terms of expected traffic, would delineate large blocks protecting interior neighbourhoods and their amenities, each endowed with its own particular organisation. Their interior roads, freed from external traffic, would be as narrow and short as possible.
Thus, Geddes makes the distinction between “the Main-Way which leads to it, and past it,” and “the small internal road [which] is purely a Home-Way” (p. 13). Indeed, the patterning of tartan cloth comes to mind, with its hierarchical distinction between major and minor bands, providing a fitting metaphor for Geddes’s spatial organisation. About this, he adds (and the built result in Tel Aviv bears witness):
In this form of lay-out of large Home-Blocks within Main-Ways, it will be noticed that practically no two interior aspects are exactly the same. Each has its own more or less different character, often indeed distinctive. So the monotony of city block interiors hitherto is substantially abated, and even given a very appreciable degree of Garden Village Character; with local choice, and individualities of planting etc. will continue to increase. (p. 44)
By increasing the size of the block and reducing the number and length of roads, the economy on road construction would not only free up a significant area for habitation, but beneficially pay for playgrounds, gardens, and sports facilities, where inhabitants would be shielded from the dangers, dust, and noise of the main thoroughfares. This would give “more space, beauty and recreated value to the interior of each block; and with the further advantages of homely seclusion of about half of the houses within the main block itself” (p. 16). And while townsfolk “are accustomed to enjoy the active bustle of street life and are often too little accustomed to the quieter joys of a garden quarter” (p. 16), such “garden pleasures” would be fitting for a population transitioning “between the overcrowded cities of Europe and the renewal of Agricultural Palestine” (p. 16). And besides anything else, those who would incontestably benefit from each block constituting an inner haven were children, indulging in outdoor activities.
The “home-ways” would be seven metres wide, with houses on either side to be set back three, or preferably four meters. For Geddes, “people pay much more attention to their front gardens than to the back” (p. 20), and he immediately suggests that fruit trees be planted, and vines cover the buildings. The back garden would be ideal for a vegetable garden, and here Geddes refers to a certain Dr. Seskine in person, whose particularly bountiful garden was an example of how the city might meet half its needs. He also appeals for the preservation of orange trees left over from the groves on land purchased from their former Arab owners, in many cases needlessly destroyed. Tel Aviv would, Geddes claimed, “become one of the most successful examples of the ‘garden city’—a new type of civic grouping in this respect at once more beautiful and more health giving than any previous form of large community in human annals” (p. 43)[ix].
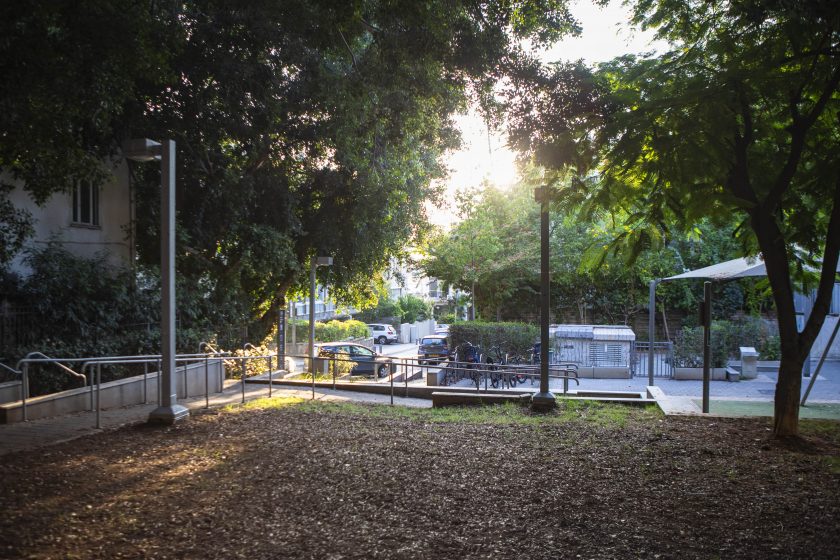
Geddes specified a plot size of 560 square meters, based on current planning practises in Tel Aviv, sufficient for one large, or two smaller semi-detached houses, with sufficient space for a garden. A maximum of one-third of the plot could be built upon, with a maximum of two storeys. Geddes fiercely contrasted “the Garden Village of this twentieth century, and the Human Warehouse Tenement of the nineteenth” (p. 13). Even unbroken terrace housing with gardens at the back was to be proscribed: a discontinuous street façade enabling respiration between the main streets and the interior areas was a fundamental part of his plan.
Nonetheless, his guidelines, in terms of height and density, rapidly proved to be insufficient for the city’s needs, particularly with the pressure for housing that came with increased immigration following the rise of Nazism. Thus, the planning code was subsequently modified, enlarging the building footprint on each plot, and raising the permissible number of storeys from two to four. The initial size of individual plots was maintained, nonetheless, and Geddes’s internal plan of the blocks, with their wending inner ways and public areas was scrupulously respected. It was the combination of that initial plan, and the stylistic innovations of the modern architects inventing, a decade later, a particular typology of compact buildings consistent with its densification[x], that engendered the extraordinary urbanity of the city.
More so, one might claim, than if Geddes’s looser, more suburban town code had been adhered to. The Tel Aviv architect Ada Karmi-Melamede writes:
(…) the buildings formed a row of freestanding objects of similar height and width, detached from one another. Stretching along the street, the buildings seemed modelled on a single prototype. The solidity of the building edges was eroded by carved out openings, which sliced through the corners and wrapped around to the side façades. This rotation and asymmetrical balance were characteristic of the front façades. These buildings, with their unframed elevations, could be read as fragments of some larger street order[xi].
Combined with the luscious vegetation that has grown up in Geddes’s front gardens, the streets of Tel Aviv have come to compose the most intimate, desirable place.
The city as sited geography
Throughout his report, the reader is struck by Geddes’s sensitivity to the geographical context founding the singularity of place. There are numerous examples where, whatever may be the technical necessities or functional needs, his proposals take care to do no damage, compose with the existent, and seek to amplify it. Geddes (as we have already remarked) considers Tel Aviv a township that forms part of Greater Jaffa. This is the very first thing he states, in the report’s introduction. Each feature treated by the report is considered as a sited component of a territorial whole vaster than the area occupied by the city.
The city’s relationship with the seafront is of paramount importance. The first chapter of the report deals with a proposition for the improvement of Jaffa port. This comes with the acknowledgement that the current situation of congestion and inefficiency, given the limited financial means at hand, can only be addressed with limited ameliorations. Geddes proposes a scheme composed of a seawall along the beach and the construction of warehouses that, in his opinion, would be financially feasible. In each case relating each concern to the bigger picture, he calls attention to Jaffa’s hinterland and its flourishing agricultural production—not only the renowned Jaffa oranges[xii], but also grapefruit, grapes, figs, and olives, “a veritable ‘little California’ for Europe” (p. 2)—that gives the harbour both its symbolic and functional importance.
Tel Aviv’s city fathers, however, wanted a separate harbour for the city, not only due to the inefficacy of Jaffa’s port, but also in line with their aspiration that Tel Aviv compose an autonomous entity: this was one of their priorities for the town plan. Geddes carefully lays out his arguments against this. The very central location put forward by the municipality would by its industrial nature surely ruin “the present town and especially residentially and as a watering place, of great and attractive future possibilities” (p. 8). Indeed, today, the amenity and allure of Tel Aviv’s seafront constitute one of its major assets. Besides, Geddes considered that his project for Jaffa’s port would be sufficient to provide for Tel Aviv’s needs. Always pragmatic (and diplomatically so), Geddes nonetheless makes several suggestions, including the construction of minor landing facilities to the north by the Auja River’s mouth[xiii].
Geddes’s attention to the city edge along the seafront is reiterated in his planning for how the expanding city should meet the countryside to the interior. Here he refers specifically to a stream running in a wide gully from south to north, Wadi Musrara (today the Ayalon), some two and three-quarter kilometres from the coast, the near side of which had been fixed as the municipal boundary. He reflects upon how, in former times, for defensive purposes, the boundary would have been fixed beyond the stream; and with this no longer necessary and the boundary being pulled back to the closer bank, it would be neglected, and both city and neighbours would “invariably more or less spoil and pollute the stream and bank itself, as by rubbish dumps, drains, and worse” (p. 6). Geddes envisages it as a wooded, recreational park area with parkways “as fully as possible along both sides of the stream. They are also adjusted to the city’s avenues, and thus to the interior parks as well; so that not merely a belt of green adorns the city, but with a network of interior lines and park and garden spaces as well” (p. 7). This verdant inland boundary would be a worthy match for the seashore.
Geddes’s advice on the matter was not taken; today, one hundred years later, an eight-lane freeway and railway corridor are crammed into the former wadi, the stream constrained within a concrete channel, the whole overshadowed by Tel Aviv’s burgeoning skyscrapers.
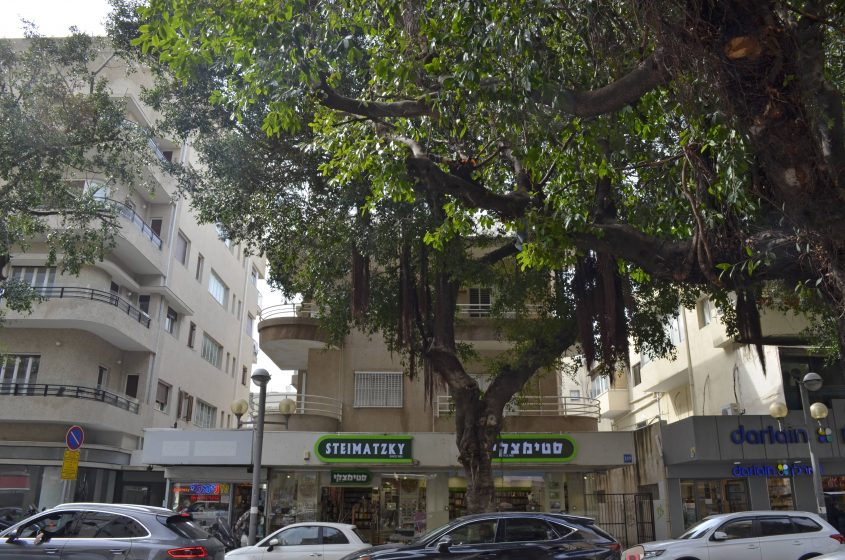
The general layout of the street network that we have already discussed also obeys Geddes’s sensitivity to context. There is no orthogonal grid in Tel Aviv, unlike so many modern cities the world over (colonial or otherwise). Geddes’s tracing out of the main arteries takes into account both the lie of the land and the existent urban structure and pathways[xiv]. “The “largest possible foresight,” is needed in order to guide the future acquirement of land beyond those fragments that circumstances make available, “with clearer perception than heretofore of their respective desirability and value to the city” (p. 21). In this way, Geddes lays out his method:
Such planning is thus no longer local and piecemeal. It is not simply topographic, but now geographic; not merely topotechnic but geo-technic. That is, it keeps clearly in view the City Survey as its basis and starting-point; and it works out the relation of each building estate, thus a future city quarter, to the City, seen as a growing & developing whole. (p. 21)
And also, bioclimatic. Geddes reduces drastically the number of east-west streets that characterised the planning of Tel Aviv up until then, resulting in so much housing facing southwards and exposure to the direct sun. He reduces this by favouring a north-south orientation in his large city blocks, opening them to the sea breeze coming from the west.
Based on this, the urban armature is structured by a limited number of major north-south streets, hierarchised according to different urban functions. At the heart of his plan, Geddes places his “Central Avenue”, which he punctuates with his “Hexagonal Place”. He destined this to be the focal point of a shopping area, prescribing that the buildings surrounding it be higher than elsewhere, and preferably designed by a single architect to ensure its spatial unity. Thus was born Dizengoff Circus (named for the mayor’s wife, Zina), which has become a core element of the Tel Aviv landscape.
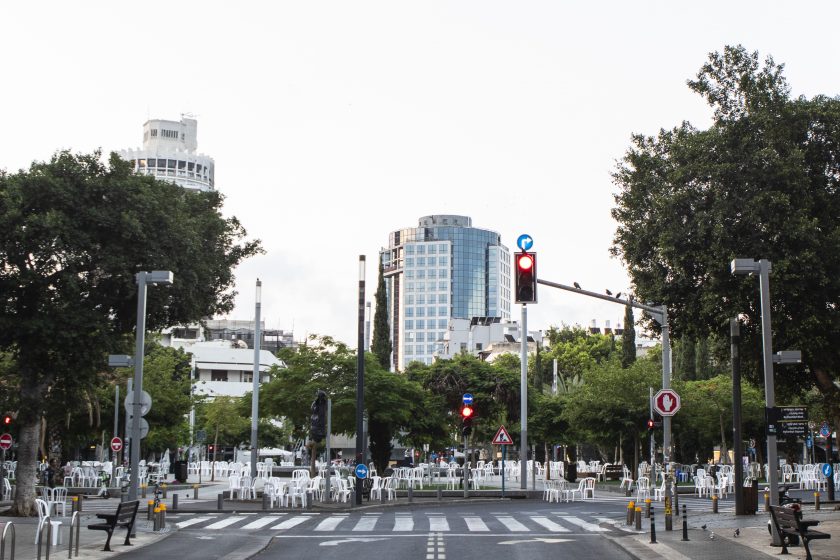
The line followed by Dizengoff Street in itself demonstrates Geddes’s attention to context. Running north-south parallel to the seafront, it gradually curves inward at its lower end, veering in an east-west direction. By now more or less perpendicular to the seafront, it crests a low hill where Geddes planned to build his “Acropolis”. This was to be composed of a series of squares, fronted with cultural institutions, that was only partially carried out[xv]. This will be discussed further on.
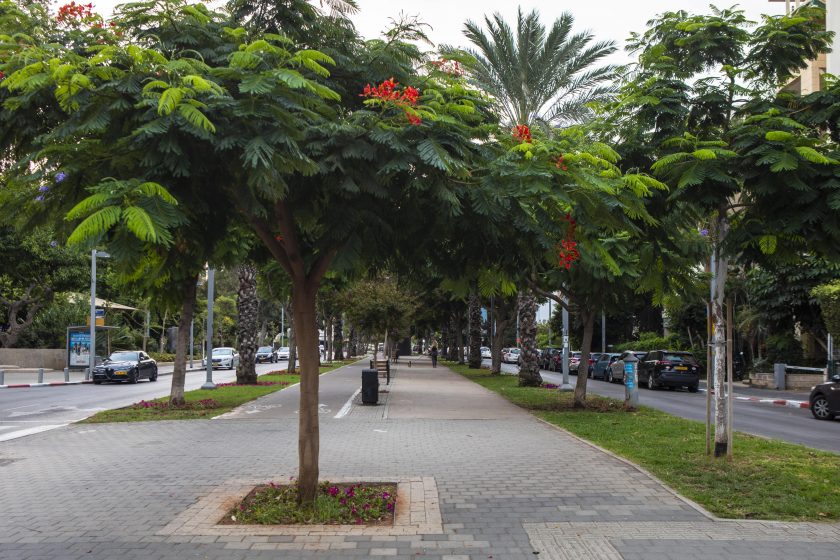
A place that appealed particularly to Geddes, as a “beautiful wild spot” (p. 30) of unspoiled nature, was a high area on the cliffs, with broad vistas over both the sea and lower-lying land to the interior. He proposed preserving this as a nature reserve and wildflower park for recreative purposes, which would constitute a fine counterpoint to the boulevards and “artificial” city parks that he planned elsewhere. And Geddes argues, concerned that such a “sentimental” approach might be ruled out by “practical” objections, “that this progressive city should not disgrace itself, by destroying the last and the finest little spot for nature-lovers within its entire bounds” (p. 30). This area was ultimately turned into an “artificial” park[xvi].
Telling the city
Though Geddes refers in his report to different drawings and plans that were carried out during or after his several months spent in Tel Aviv, none are reproduced in the document, apart from the reduced copy of the general plan on the cover, which was drawn by Geddes himself[xvii]. As a text-only document, without a detailed plan or some familiarity with Tel Aviv, it is difficult to situate the features set forth in the report. Yet the text is sufficiently descriptive to contextualise them, in relation to the sea, for example, or to Jaffa. Italo Calvino, in his Invisible Cities, teaches us that we can tell the city, for places are as literary in their representations as they are graphic. What it takes is a consummate city-teller, and Geddes is a master at that art.
One is struck, throughout the report, at how Geddes’s specification of his technical intentions is supplemented with all manner of digressions. An example is his proposition for a sanatorium, that would be ideally situated on the bluff adjacent to the nature reserve. In his fervour, he gives a detailed outline of its architecture, a “low building of Bungalow type, with ample verandahs (sic) and porches (…) given a pleasant aspect by having the roof brought down, so as to come between and over the windows (…)” (p. 31).
Perhaps he is overstepping himself, insofar as a town plan is concerned, but Geddes clearly relishes this degree of suggestiveness. Such a sanatorium, he continues, could be profitable for visitors from Egypt or Europe, and he goes on by recommending that the entire quarter be developed as a health resort. He goes on to prescribe that the sanatorium incorporates a holistic approach, staffed with an ensemble of medical specialists ensuring that “the patient is sent away, not merely temporarily relieved of his immediate symptoms, but re-educated towards general health and throughout a thus prolonged life and activity” (p. 32). He concludes with ancient examples of “healing environments”, that for different ailments needed “various surroundings, as of sea coast or mountains respectively,” where Hippocrates and his fellows “built noble Health Cities” (p. 32).
Indeed, one might posit that Geddes’s digressions are not digressions at all, since they constitute the very substance of a holistic approach that refuses to conceive of the city as a uniquely physical artefact. For him the city—no, much more than the city itself, the natural region of which it is an integral part—is to be conceived of as a civilisational totality, the basis of a social, cultural, and philosophical project having at its heart the physical, mental, and spiritual wellbeing and betterment of its citizens. Thus, the technical finalities laid out in the town plan report are inseparable from Geddes’s commentary on what “the good city” might be, or what might prevent it from being so.
In this, he is deeply concerned with what is appropriate for each situation: he takes great care in detailing useful industrial activities that would benefit Tel Aviv’s inhabitants’ needs—such as tanning, silk and wool production, furniture making, metal work, clothing, shoe-making, pottery, glass, printing. He has a clear penchant for artisanal activities, with a clear allusion to the Arts and Crafts movement, without denying certain industries’ needs for large factories. He highlights the promotion of local oriental production—carpets, for example, given the abundance of camels—not as a stereotype, but out of a genuine affinity. No internationalist, he values the distinction of local styles, asking whether “in our present age of electric fittings and appliances, is there not even an export market, as for lamps of modern usefulness, yet with something in design and finish of Oriental beauty” (p. 28). He praises the revival of tile-making in Jerusalem at the Bezalel School of Arts and Crafts as a possibility for Tel Aviv. He proposes opening workshops for artistic crafts and promoting young craftspeople.
On occasion, Geddes can be quirky, as in the example he gives for a prospective toy industry: “Already for instance what are probably the most artistic doll-figures in the world are produced by a Jewish Lady in Jerusalem” (p. 28).
Geddes devotes nine pages of the report to gardening in Tel Aviv, stating that “botany and horticulture have still much to do to influence Tel Aviv throughout its growing range” (p. 41). Citizens should be encouraged from an early age to garden—the distribution of young trees and plants and the institution of a tree-planting holiday by the municipality already having set a good example. All this was abetted by so many existing houses having large plots, and Geddes’s own restriction of plot occupation to one-third in the planned areas. Indeed, “the absurdly exaggerated fear of damage by fruit-thirsty children should be met not by their (starvation) prohibition etc. but by ample and generous fruit growing to meet these healthy requirements” (p. 42).
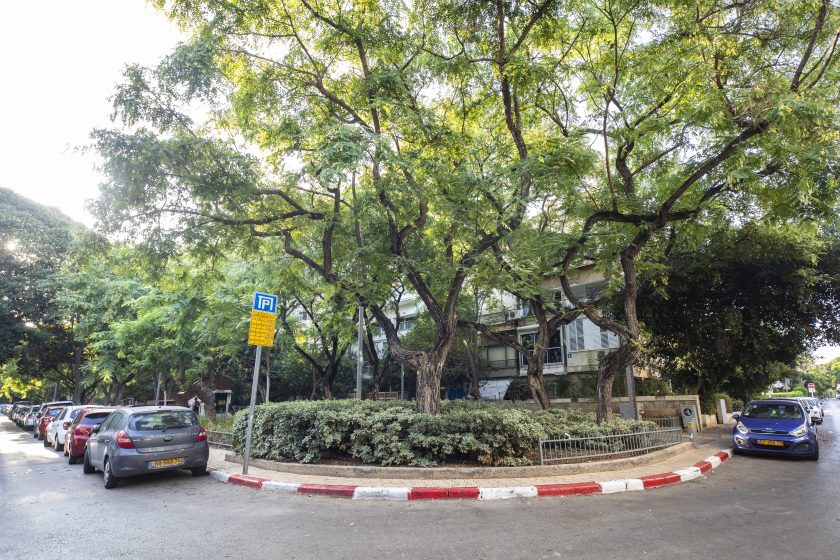
He proposes the foundation of a horticultural society, particularly auspicious “at the outset of a Town Planning Scheme, which (…) carries the Garden village into the heart of every new city block” (p. 43). He suggests that each block set aside a plot for a common garden, an economic sacrifice that would be offset by the rise in value as the garden matures. The horticultural society would be of great benefit, and the volunteers for each garden would form a local group, so that “among these a healthy rivalry must arise, is at once human nature, and one of the best outlets for it” (p. 44). In this he is encouraged by Mayor Dizengoff’s engagement to make a yearly official visit and suggests that the best gardeners be bestowed with “the simple and charming old Indian custom, (…) the award of a flower-garland” (p. 44).
Geddes is full of praise for the garden on the grounds of the Tel Aviv Gymnasium, “by giving that touch of rural interest to the young city minds, which in most schools heretofore have been starved of their needed interest and understanding of living beings and processes” (p. 44). It is the lack of gardens, characteristic of the industrial age, that condemns schools “to a vicious circle of verbalistic and mechanistic conceptions.” And from this he extrapolates his holistic vision, observing how the project for a Jewish homeland in Palestine “stands for regional reconstruction, for better combination of town and country accordingly; so hence the opportunity of Tel Aviv” (p. 44).
Geddes’s Acropolis
The report’s final chapter is devoted to cultural institutions in Tel Aviv. It begins with succinct presentations of the institutions one might expect: synagogues, gymnasia, a university, libraries, cinemas, theatres. But as one engages in the text, Geddes becomes more detailed and lyrical, and his veritable project reveals itself. At the core of his ideal lies the need to nurture the civilizational nature of the city. In Geddes’s mind, the schism lamentably opened up by modernism between nature and culture should never have been allowed to take place. Cultural institutions are the organic counterpart (and counterpoint) of his beloved gardens.
Thus, the necessity for a conservatorium and a centre for eurythmics and gymnastics. “The importance of establishing and diffusing a high standard of musical and dramatic art need not here be enlarged on,” (p. 52) writes Geddes, followed by an extensive, taut paragraph covering two-thirds of a page in which it is a question of the revival of the historic traditions of Israel; the danger of folk-song being replaced “by the feeble sentiment and patent vulgarity” of the music halls— but “even from these however, a great voice at times emerges” (p. 52); and the role that such artistic institutions might play alongside the Hebrew University in increasing goodwill between Jew and Gentile.
Plus, a centre for the constructive arts; a museum and art gallery; a science museum; a workers’ college; and a women’s college. Concerning the latter, it is interesting to critically examine Geddes’s attitudes in terms of the prejudices of the early 20th century. Though women do have a role to play in medicine and technical professions, he does consider that, for the vast majority, their vocation lies in the home; and while he recognises the value in “musical and other cultivated interests”, he favours “women’s colleges, of a non academic type, and thus of more living interests” (p. 54), that provide education in domestic economy and childcare demanding scientific knowledge and technical skill. Thus, their role is to be concerned with “the private (and the collective) conduct of our human lives,” in terms of physiological and psychological well-being, whereas men are “occupied towards the external work of maintaining or regulating life” (p. 54). But there is hope! Geddes does concede that women have the aptitude to exceed matters of home and family, having a role to play in the field of citizenship: the women’s college should thus offer the study of the “social and moral sciences and arts” (p. 55).
Geddes requires that these institutions be grouped together in a clearly defined precinct. Once again this reflects upon his holistic vision, advocating “proximity of these Institutes, so as to prevent their mutual forgetfulness, which in time hardens to exclusiveness, and thus to failure of usefulness all round; and just when duly intelligent and understanding and sympathetic co-operation are most required” (p. 56). Finding a sufficiently ample central site in Tel Aviv should pose no problem, given the city’s currently early stage of development. But, Geddes continues, the site should be geographically significant, so as to sublimate its civic role. He gives the examples of earlier cities that have chosen the most outstanding sites for their important edifices, citing “the sublime situation of the Temple of Jerusalem” (p. 56), and of course, the Hellenic acropolises that inspired him to choose a strategically placed hilltop for his institutions.
Geddes worked with a local architect, David Moed (mentioned in the report), to draw up a detailed plan of the project and the individual buildings. The report itself provides Geddes’s description of the general layout, along with a programme for each of the edifices. Faced with the constraint that a water tower had to be built on the site, he proposes to add an outlook turret, and envelop it with a museum presenting the beginnings of Tel Aviv and its region—by a sleight of his literary hand, conjuring up his very own Outlook Tower[xviii] in Edinburgh.
One has the distinct expression, reading between the lines, that such an ambitious project goes well beyond the immediate concerns of the municipality. Having answered all their requests in the bulk of the report, Geddes undertakes in this last, voluminous chapter to persuade them of his cultural project’s well-foundedness, for it is clearly of great importance to him. He endeavours to argue how, despite its great cost, it would be feasible, and surely beneficial for the city as a gesture of comprehensive planning. Today, the sole vestige of Geddes’s Acropolis, the far more modest Habima Square, is a favourite haunt for Tel Aviv’s inhabitants.
Joseph Rabie
Montreuil
[i] https://whc.unesco.org/en/list/1096/. See also the Tel Aviv municipality report, “Nomination of the White City of Tel-Aviv for the World Heritage List”, https://whc.unesco.org/uploads/nominations/1096.pdf.
[ii] Geddes’s neologism, specifying the agglomeration of separate towns into larger urban entities. Patrick Geddes (1915, 2012), Cities in Evolution. An Introduction to the Town Planning Movement and to the Study of Civics, Williams & Norgate, London, p. 34.
[iii] Jaffa was a predominately Palestinian city: its inhabitants fled as refugees during the Nakba (the Catastrophe) when the city was conquered by Israeli forces during the War of Independence in 1948. Few were allowed to return. Ultimately, Jaffa and Tel Aviv grew into each other, the older city being annexed into the municipality of its younger neighbour. See Tamar Berger (1998, 2009), Place Dizengoff. Une dramaturgie urbaine, Actes Sud, Arles. During the early years of the British Mandate in Palestine, the Israeli-Palestinian conflict was at its very beginnings. The project for a modern, Jewish Homeland had been endorsed by the British with the Balfour Declaration in 1917; this, for the Palestinians, has come to represent the process of dispossession of which they are victim. See Histoire de l’autre (2003, 2004), Éditions Liana Levi Piccolo, Paris, a comparative, historical account by a group of Israeli and Palestinian school teachers. During the mandate period there was a putative complicity between the British administration and the Jewish population around shared European values, relating to the indigenous Palestinian population with disdain. In this respect, see Edward Said (1992), The Question of Palestine, Vintage Books, New York.
[iv] All references to the Geddes report are courtesy of the Historical Archives of the City of Tel Aviv-Yafo. My thanks for allowing me to make a photocopy of the report.
[v] The hectograph is a technique that uses a gelatin sheet to transfer an original to multiple pages.
[vi] We rely here on Catherine Rochant Weill’s thesis, which provides an exhaustive account of Geddes’s work in Tel Aviv and how the municipality implemented it. The contradiction between Geddes’s humanistic ideals and the city’s imperviousness towards its Palestinian context, is at the heart of her work. See Catherine Rochant Weill (2006), Le plan de Patrick Geddes pour la « ville blanche » de Tel Aviv. Une part d’ombre et de lumière, thesis, Université Paris 8.
[vii] The survey constituted Geddes’s method for acquiring a deep knowledge of the area under consideration. There appears to be no known document attesting to a formal survey by Geddes in Tel Aviv, though it is evident from the report that he knew the city and its environs intimately.
[viii] The area covered by White Tel Aviv, that was urbanised during the mandate period, belonged to Arab landowners who sold it to the city’s Jewish inhabitants. After 1948, land belonging to refugees who had fled was confiscated by the new Israeli state, after declaring that it had been “abandoned”. See Berger, op. cit.
[ix] Geddes did not introduce the garden city movement in Tel Aviv: its principles were invoked from the very beginnings of the city’s foundation. Berger, Op. cit.
[x] Weill-Rochant describes how the architects decried Geddes’s plan and called for its replacement, fortunately with no success. As an organised movement theorising a local form of modernist, progressist architecture, they advocated the construction of large, collective apartment blocks—exactly what Geddes wanted to avoid. Op. cit.
[xi] Ada Karmi-Melamede, Dan Price (2014), Architecture in Palestine during the British Mandate, 1917-1948, The Israel Museum, Jerusalem. Ada Karmi-Melamede is a leading Israeli architect, as was her late brother, Ram. Their father, Dov (“Bear”), was one of the prime movers in the Israeli Modern Movement: with Aryeh (“Lion”) Sharon and Ze’ev (“Wolf”) Rechter, they were collectively referred to as the “zoo”.
[xii] The Jaffa orange has come to symbolise Israel’s agricultural success. Eyal Sivan demonstrates how this typically Palestinian product, of great local importance from even before the 20th century, was appropriated by the State of Israel. See Eyal Sivan (2009), JAFFA, the orange’s clockwork, documentary film, Trabelsi productions, Alma films, the factory, et. al.
[xiii] Near where a small port was built during the 1936-1939 Arab revolt, when Jaffa became impracticable for the Jewish population.
[xiv] Weill-Rochant, Op. cit.
[xv] This is Habima Square, with the Habima Theatre and Mann Auditorium. The change in direction of Dizengoff Street may have been inspired by other Tel Aviv Streets that do the same, namely Allenby Street and Rothschild Boulevard. Just beyond the hill, Dizengoff Street becomes Eliezer Kaplan Street, which since the beginning of January 2023 has been the location of massive demonstrations against the Netanyahu government’s attempts to neutralise the supreme court.
[xvi] Spiegel Park and Independence Park, on either side of the Hilton Hotel.
[xvii] Weill-Rochant, Op. cit.
[xviii] This contained a presentation of urban and regional planning, based upon the site survey, of such fundamental importance to Geddes. For him, the urban planning exhibition (which he also proposed for Tel Aviv in the report) was an important pedagogical tool for teaching the public about the city.

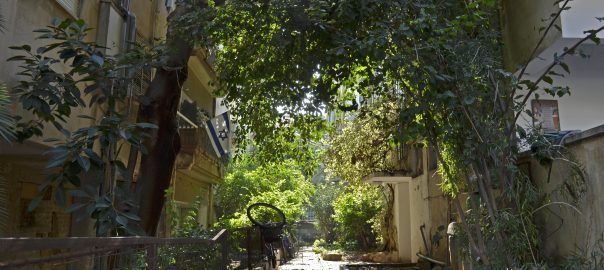
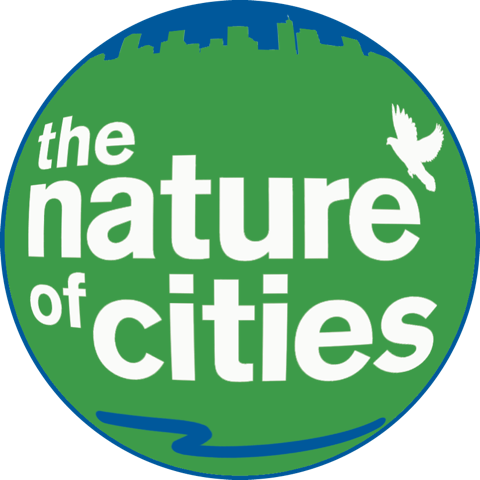
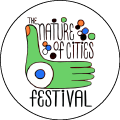
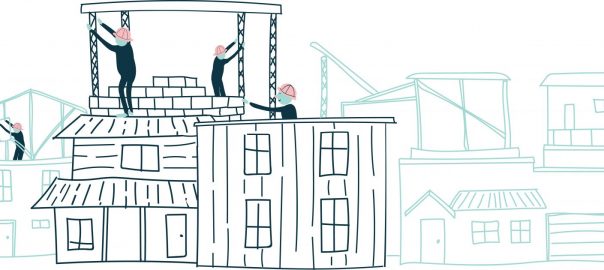
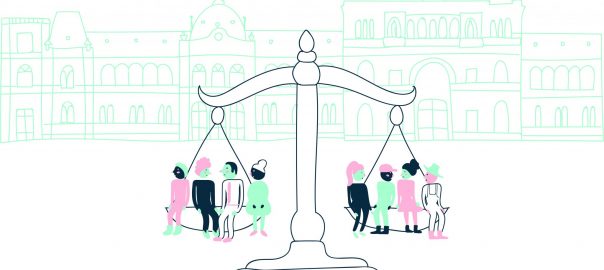

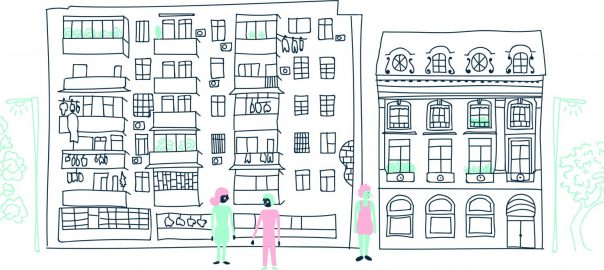
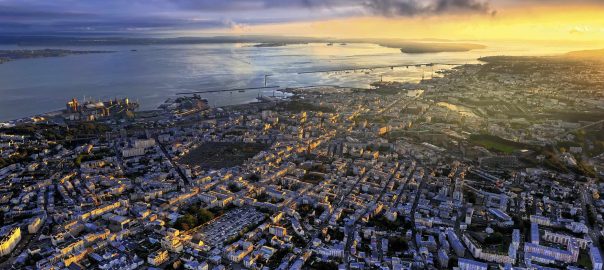
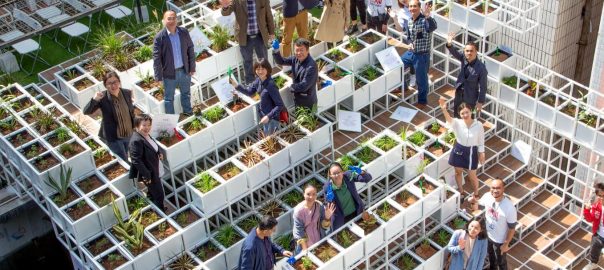
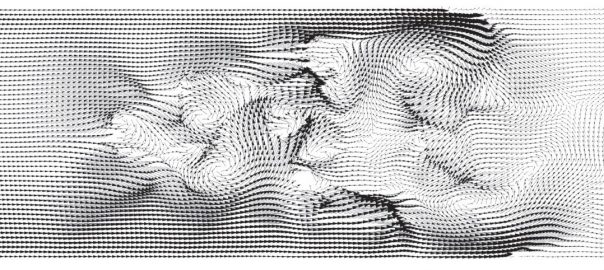
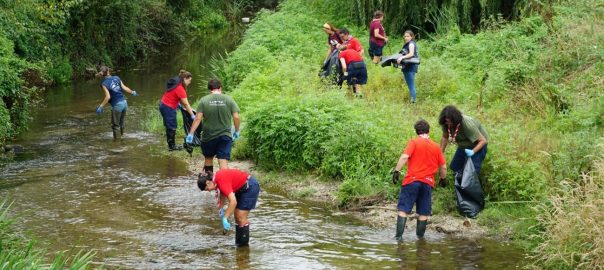
Merci pour cet excellent document, clair et abordable pour des amateurs d’architecture et d’urbanisme.
Au plaisir de lire d’autres de vos ecrits.
Cordialement,
Vicky Hollander
Israel
Bonjour,
Merci de m’avoir citée! Je suis pillée souvent sans que les sources soient mentionnées…
Bien à vous
Catherine Rochant