Nestled within the lively and restless Leith neighbourhood stands the iconic curved structure of Cables Wynd House, immortalised in Irvine Welsh’s novel “Trainspotting” and referred to by locals as the Banana Flats. Constructed in the 1960s, Cables Wynd is considered one of Britain’s greatest post-war buildings designed in the Brutalist concrete style, widely deployed within the ambitious urban redevelopment initiatives of the time. As one of Scotland’s premier examples of ‘Brutalist’ architecture, the building received an “A” listing in 2017 from Historic Environment Scotland. This designation signifies the highest level of historic recognition a building can attain in Scotland. How is it to live in such a building from a woman’s perspective?

In my recent research conducted through walking interviews with 274 women in Perth, Glasgow, and Edinburgh, which culminated in the book What if Women Designed the City?, several participants referred to how they learned to live but not love modernist social estates.
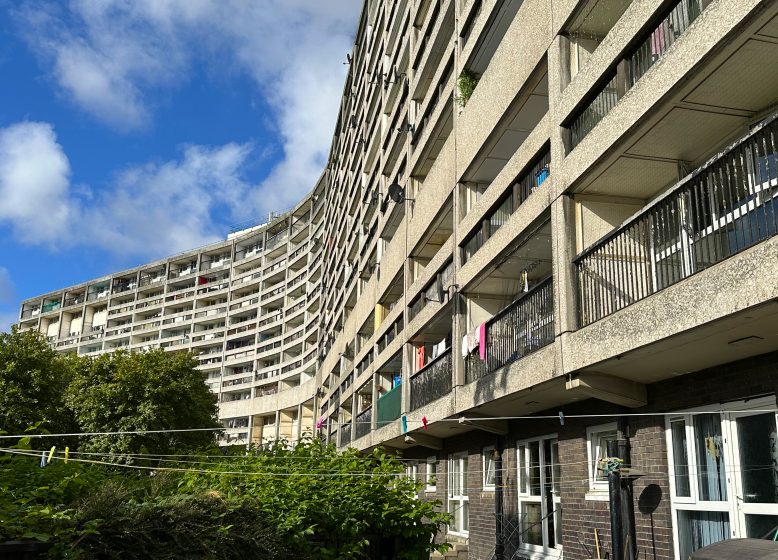
There are multiple ways to describe the capacity of a system to change and reinvent itself. What follows is an exploration of how biophilia could bring more vitality and viability to the bio-cultural-spatial uniqueness of brutalist-inspired social housing of the past through the eyes of women, seen as experts in their housing estates.
Why is Brutalist architecture so uncanny?
Brutalism is an architectural style that emerged during the 1950s in Europe and the United Kingdom before spreading to other places of the world. In the UK, it informed the reconstruction projects of the post-war era intended to replenish the battered housing stocks while raising the living conditions of the inner-city population residing in Victorian tenements throughout the country.
Brutalism emerged at a time of urgent need for large-scale, affordable residential architecture (van Huyssteen, 2022). Modernist planning was a popular idea and used as a solution to subdue, rescue, and transform the crowded, dirty, lively experience of street life, replacing them with the sterilised functionalism and alienating environments of new peripheral social housing estates. This process in the United Kingdom became known as “slum clearance”.
The overarching philosophy behind Brutalism focused on developing functional buildings with no ornamentation. Its distinctive architectural language is characterized by exposed raw concrete surfaces, heavy geometric forms, small windows with a minimum amount of solar exposure, rough and unfinished surfaces (Calder, 2012). Despite its blocky appearance, the term “brutalism” does not directly refer to the harsh or brutal appearance of the buildings. In fact, it’s a word play on the French term for raw concrete ― “béton brut”. Concrete is the second most utilised material globally, following water.
Regardless, the perceived indestructibility of béton brut was unfounded and the materials posed recurrent challenges for residents. Indeed, it did not take long for walls and structures to begin to deteriorate from the inside due to damp penetration, leaking balconies, and localised flooding. The outside realm was no less challenging, characterised by often badly lit streets and walkways, and windy, pointless, lonely, and dangerous open spaces empty of receptacle-like properties of the khôra (Derrida,1993) for the community to gather.
“What the planners gave us was houses, they gave us car parks and roads and nothing else” (Mary Queen, The Huts, Channel 4 documentary on Wester Hailes housing estate, 1985).
Over time, Brutalism became associated with urban decay and decline, due to the architectural style, flimsiness of materials, and an absence of meaningful public spaces between the buildings. It was suggested that the modernist style was to blame for a series of social problems such as segregation, drug trafficking, and crime. Before becoming a historic expression of architecture, Brutalism began to fade away in the 1980s, where it increasingly came to be regarded as cold, alienating, and detrimental to residents’ well-being.
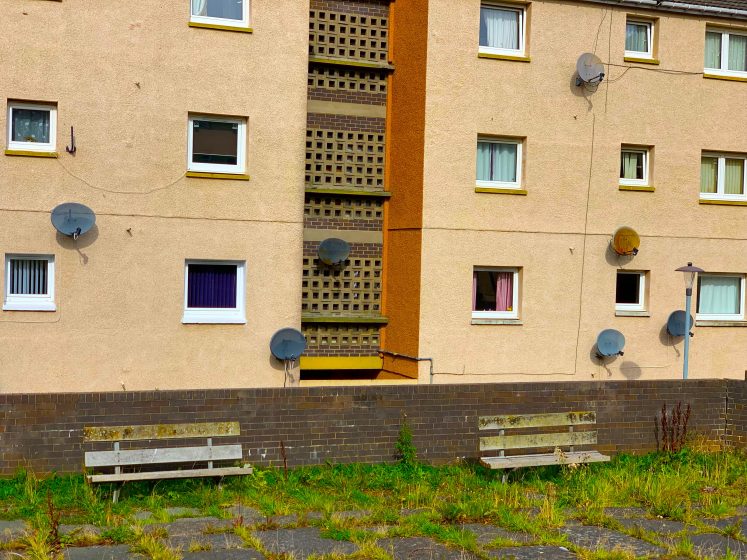
The Functional City
Brutalism was deeply rooted in the concept of the “functional city”, which had shaped earlier modernist architectural principles. These principles were formed during recurrent conferences of architects in the Congrès International d’Architecture Moderne (CIAM), founded in 1928, and exemplified in Le Corbusier’s famous Unité d’Habitation in Marseille, France ― a post-war social housing project for 1,600 people.
The Athens Charter, supposedly produced by CIAM IV in 1933 (Gold, 1998) advocated for a functional and methodical land policy, with a rational separation of living, working, mobility, and leisure activities. Large-scale, tall, and widely spaced apartment blocks spread through rigid functional arteries and rational plans (Giedion, 1951) began to dominate over pre-existing aestheticism and the chaotic mesh of streets, shops, and residences.
“The short narrow street of the slum succeeds where spacious redevelopment frequently fails.” British architects Alison and Peter Smithson, who led a breakaway from CIAM in 1956.
The Athens Charter remains one of the most controversial trends in urban planning and still informs the core planning techniques adopted in zoning approaches, even if applied more flexibly at times. The urban form and spatial planning it promoted have had a lasting effect on the lives of contemporary women, particularly those residents of modernist housing schemes such as Cables Wind and Wester Hailes in Edinburgh and Drumchapel in Glasgow.
Infusing Biophilia into Brutalism
The word biophilia originates from the Greek, “philia” meaning “love of” and bio signifying “life”. It refers to the inherent bonds humans can form with the other species and living systems they rely on. Biophilic urban design attempts to address the disconnect between people and the natural world brought about by the built environment and urban lifestyles.
Embedded in their everyday experience of the city, the participating women of my recent research were invited to reveal existing and potential opportunities for bringing more vitality and viability into the heart of their urban worlds. Based on these rich exchanges, women identified several biophilic leverage points that may infuse liveliness into their Brutal housing estates while supporting them and others who live in the areas to enhance their sense of belonging.
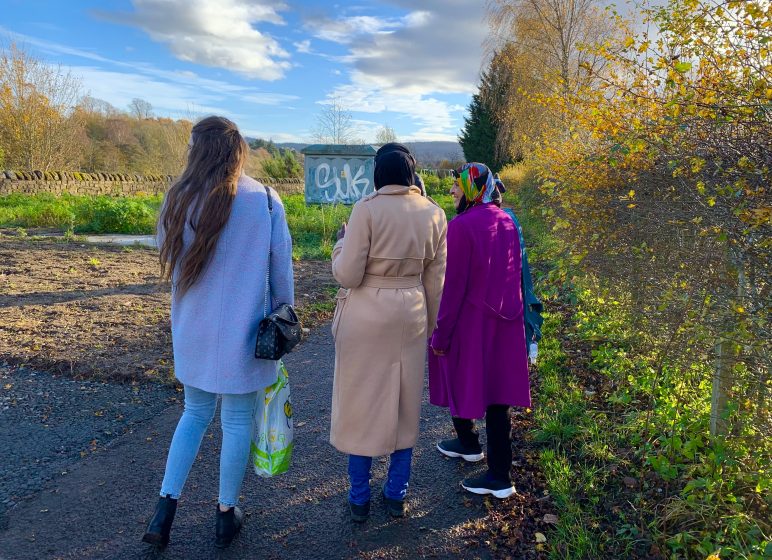
Reconnecting Broken Links
A participant of Wester Hailes in Edinburgh argued that “there is a broken link between inside and outside, with most of the community buildings such as the churches, social hubs very closed in, meaning you sit inside and cannot see outside”. In this context, and in particular with those members of the community who have ill health, “all they do is they go to these hubs, and they go back home’, and consequently they go ‘from one inside to the next inside”.
To open people up and lift their senses, women proposed bridging indoors with outdoors, spreading colour, natural materials, and paving the way to enlivening pockets of green.
A Drumchapel participant suggested the need to “start from inside and look out”. This means carefully observing the outside spaces you see and can access from communal spaces and consider widening windows, relocating doors, providing reassuring and uplifting pathways, and installing covered outdoor structures of varying sizes to facilitate informal play, gatherings, and local cultural events in natural spaces. Together, such changes can reconnect the broken links between indoors and outdoors.
Gardening for health and community
Healthy communities can only flourish in healthy environments. Sedentary lifestyles within social housing have created problems, especially a lack of outdoor stimulation, a rise in obesity, and Vitamin D deficiencies. The UK’s tradition of allotments has its roots in the industrialisation period of the 19th century when land was allocated by local authorities to the poor for the provision of food growing (NSALG, 2021). Allotment culture grew and consolidated during the World War years. Currently, in the cities of Edinburgh, Perth, and London, there is typically a seven to ten-year wait before a plot is allocated. Women I interviewed in these cities expressed their desire to expand existing food growing activities to improve health, social connectivity, as well as reduce food miles and the cost of living.
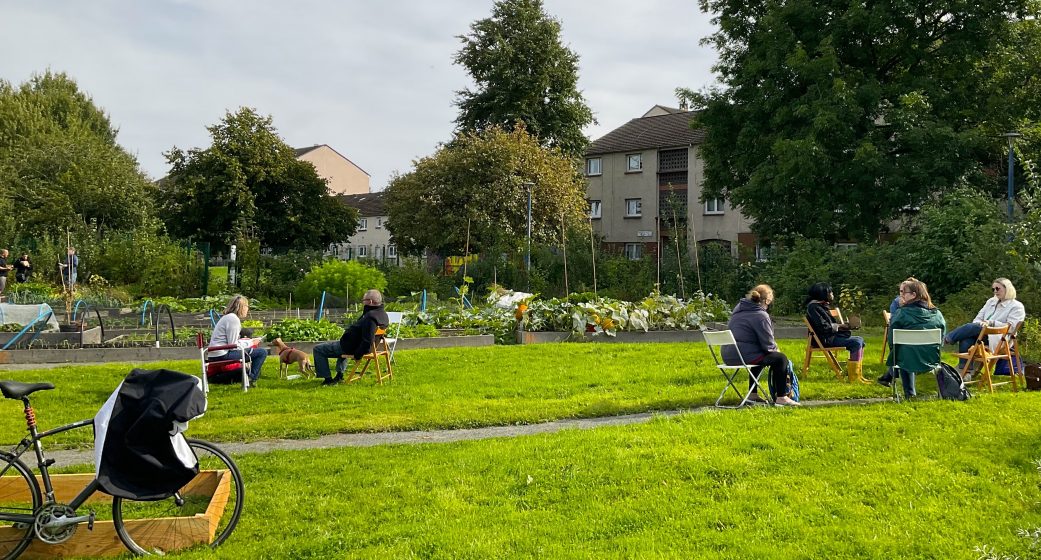
The initiative Growchapel Community Allotment Garden was originally developed as a way to tackle mental health and anti-social behaviour in a specific area of Drumchapel in Glasgow. Raised beds have been set up in an area of approximately 6.000m2 motivating and teaching community groups on how to grow food. The level of community engagement has been such that plans are in place to extend the allotments with additional growing plots, an outdoor learning area, an orchard, wildflower meadow, and foraging hedgerows.
Creating conditions for wildness returning
In general, women shared the view that they liked to spend time in green spaces that feel natural. How to make the existing green spaces less tidy while restoring the area to a wilder, less cultivated state was a recurrent topic in the walking interviews. For instance, a participant shared her experience of creating willow tunnels and planting wildflowers with kids ‘who experienced that they could co-create with nature’.
Another suggestion was linking pocket parks to burns, allotments to parks, urban woodlands to regional landscapes, providing a continuous experience for residents of all ages ― from childhood to adulthood ― to nurture love for living things; and for other living beings to move through urban landscapes more freely. By fostering connections between human and more-than-human nature we can support social and ecological systems to co-evolve and thrive, weaving more vitality into modernist un-settlements.

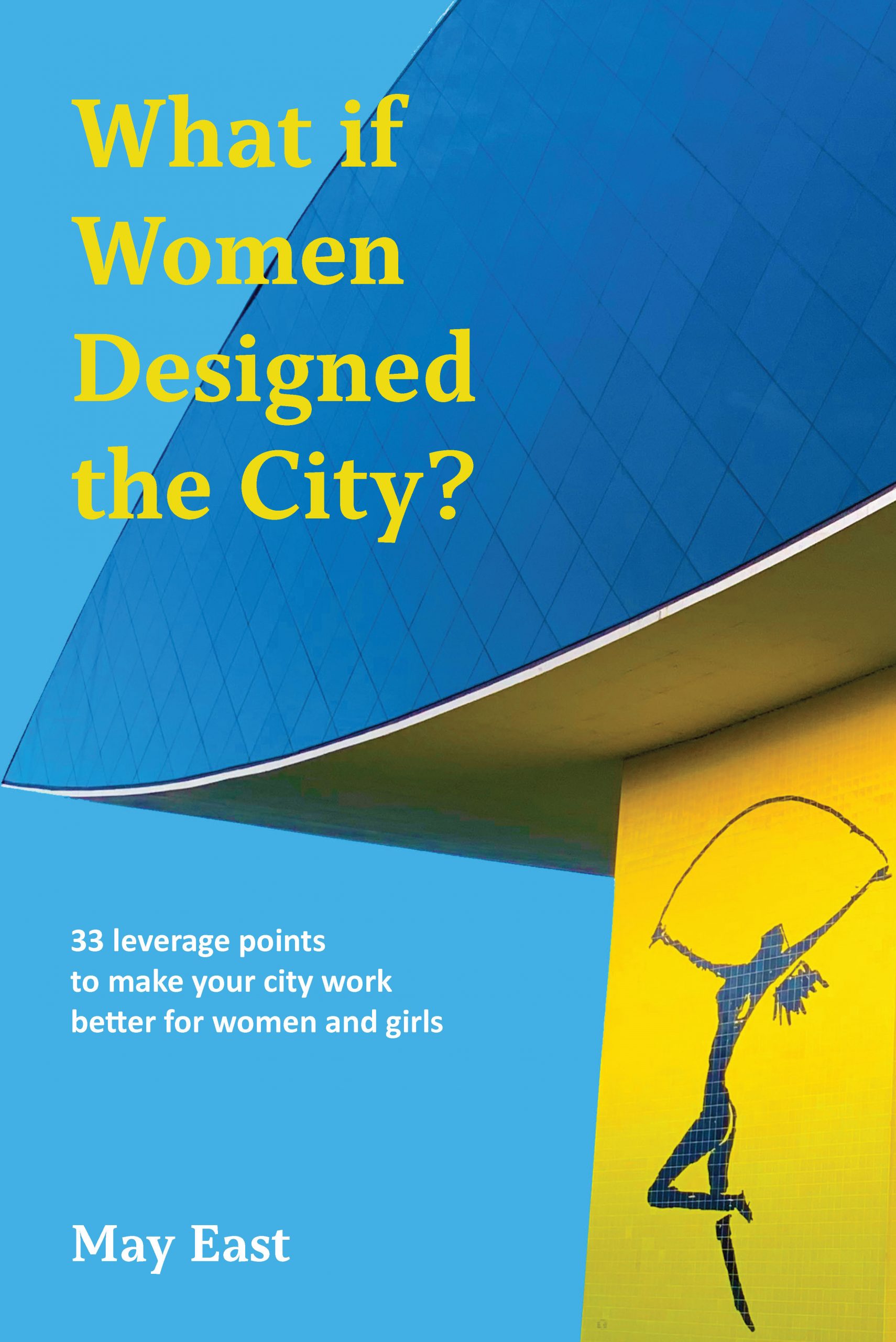 Concrete-built Brutalism has left its mark in our urban environments. Biophilic design as informed by women can foster healthier and more beautiful places and holds the potential to rectify the negative impacts that brutalist architecture descending from modernist planning has codified in sterile and unsociable housing schemes. By reweaving broken links, fostering local food systems, and coevolving lively green arteries coursing through brutalist settlements, women may place biophilia at the heart of 21st-century urbanism.
Concrete-built Brutalism has left its mark in our urban environments. Biophilic design as informed by women can foster healthier and more beautiful places and holds the potential to rectify the negative impacts that brutalist architecture descending from modernist planning has codified in sterile and unsociable housing schemes. By reweaving broken links, fostering local food systems, and coevolving lively green arteries coursing through brutalist settlements, women may place biophilia at the heart of 21st-century urbanism.
To learn more about the 33 leverage points for making your city work better for women and girls, TNOC readers can pre-order the book What if Women Designed the City, by Triarchy Press using the promotional code TNOC2023.
May East
Edinburgh
References:
Calder, B. (2016). Raw Concrete: The Beauty of Brutalism. Random House.
Derrida, J. (1993). Khôra. Editions Galilée.
Giedion, S. (1951). A Decade of New Architecture – Les Congres Internationaux d’Architecture Moderne (CIAM). Zürich: Editions Girsberger.
Gold. J.R. (1998) Creating the Charter of Athens: CIAM and the Functional City. The Town Planning Review. Vol. 69, No. 3, pp. 225-247. Liverpool University Press.
The National Society of Allotment and Leisure Gardens (2021). Brief History of Allotments. [online] Available at: https://www.nsalg.org.uk/allotment-info/brief- history-of-allotments/
van Huyssteen, J. (2022). Brutalist Architecture – A Look at the Development of Brutalist Design. Art in Context.
About the Writer:
May East
May East is an international urbanist specialised in nature-positive and gender-sensitive cities. A UNITAR Fellow, she works with intergovernmental agencies, private sector and regional governments in the creation of policy guidelines and systems interventions for accelerating the SDGs implementation.


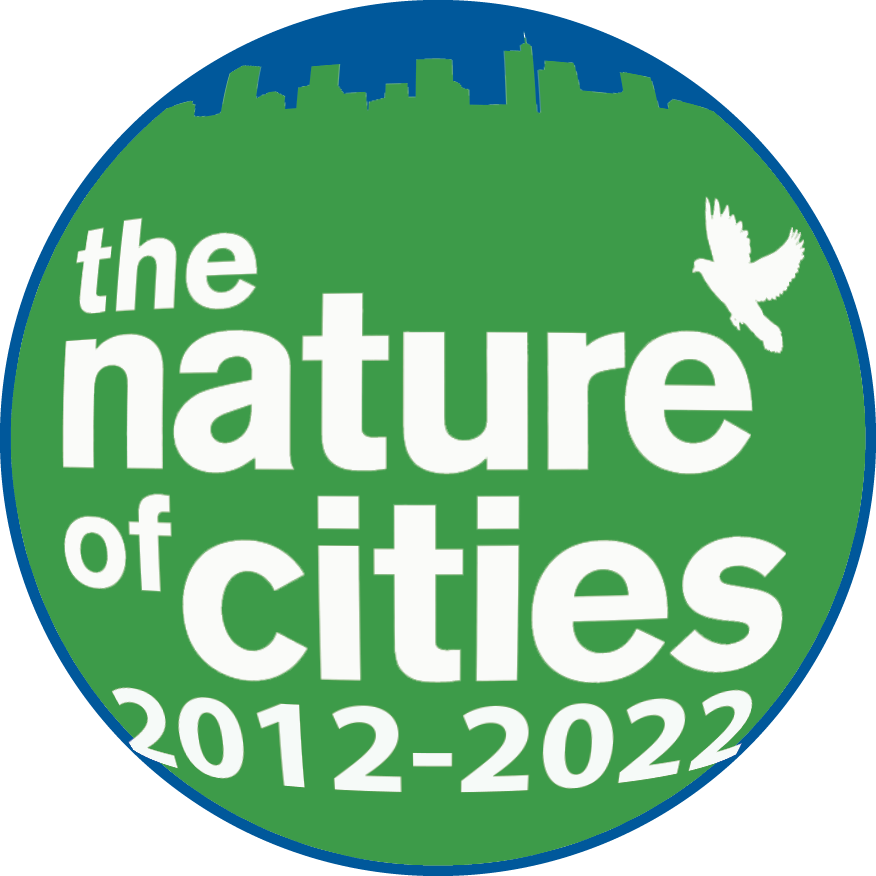



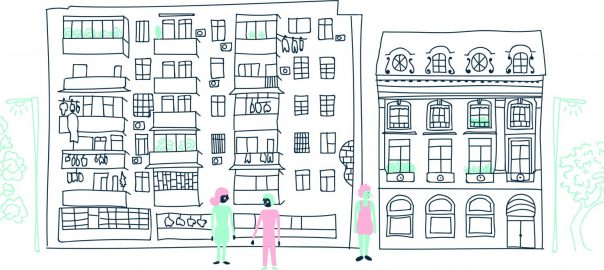
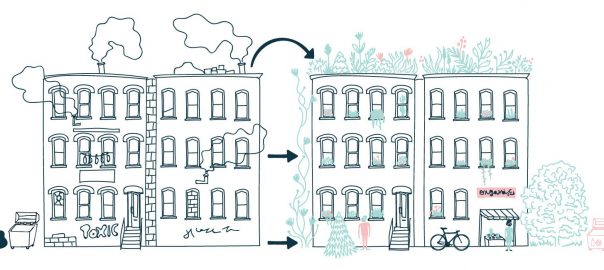
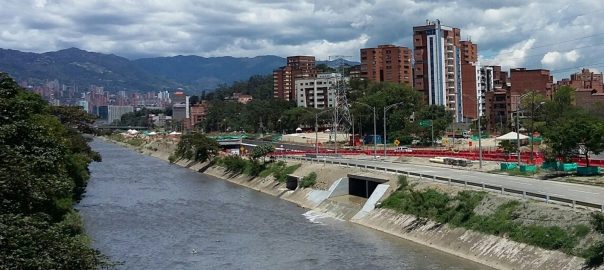
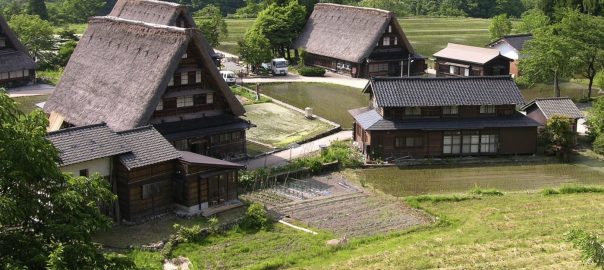
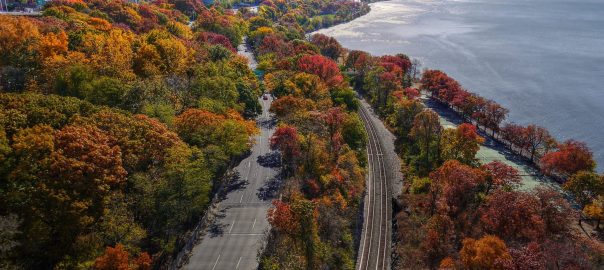

Excelente piece May! Thanks!