When Dr. David and Linda Brown retired, they moved into a loft in downtown Springfield, Missouri. Very quickly they got to know and become friends with their new urban neighbors. But rather than visiting in with these neighbors in their apartments or lofts, their conversations were always on the streets, as the streets were where they lived. The Browns’ new friends were homeless.
Soon recognizing gaps in services for their new friends, one of which was no place to be in the evening, in 2010 the Browns, along with several others from the greater Springfield community, opened The Gathering Tree. It is a place for persons who are homeless to gather in the evening to rest, have a hot cup of coffee, play a board game, watch a movie and simply enjoy fellowship with their neighbors.
After successfully running the Gathering Tree for seven years, the Browns decided to take on filling the most important gap in their friends’ lives: a safe place to lay their heads at night. Within the span of just two years from the first dollar raised to handing out the first key, the Browns, along with supporters, staff, volunteers, and community partners, had created Eden Village. Eden Village is a community of 31 tiny homes and a community support center that provides a permanent home and services to the chronically, and disabled homeless. The Gathering Tree organization in Springfield, Missouri, USA aims to create a city where, “No one sleeps outside”, through its tiny home community, Eden Village.
“The causes of homelessness cannot be successfully treated until the fundamental needs of the individual, food, clothing and shelter, are met.”
— Eden Village
A model to permanently house the chronically disabled homeless
On average 210-215 people sleep outside in Springfield, Missouri each night. To begin to put an end to this, the Gathering Tree purchased an abandoned mobile home park, made improvements, and planned to place 390square-foot tiny homes on site. Twenty-five have already been completed at the time this was written. Eden Village includes a community center at its entrance, which houses a medical, and mental health clinic, mental health and social service offices, business office, community room, and kitchen. Often preyed upon, it is thought that the residents will be safer with a thumb print entry to the gated community. All visitors must be checked in as well.
Eden Village is a master-planned, gated community to house our friends with dignity in a place they can call home, permanently.
— Nate Schlueter, COO Eden Village
Costs are kept well below traditional models for low-income housing as infrastructure such as streets, water, sewer, and electric are already in place. Additional savings are created by placing half of the homes on one of two municipal electric meters, saving the minimum monthly hook-up charge of $19 per meter which would have been times 31 homes per month. There are also plans for a solar array large enough to meet the energy needs of the entire community which will take the monthly expenses even lower.
Two major obstacles between the homeless and a roof over their heads are acquiring the first and last month’s rent required by landlords and a deposit to a local utility company. Saving money for these deposits is nearly impossible while living on the streets as these folks are enduring the expense of eating out every meal and other inefficient expenses to keep them alive on the streets. With no rental security deposit required at Eden Village or need for a utility deposit, as well as low rent, the obstacles are removed and it becomes easy for residents to move in immediately.
Each resident pays $300 per month (inclusive of utilities) to live at Eden Village. All residents receive a modest social security check that more than covers the monthly rent. Paying rent is believed to give the residents a sense of ownership and dignity. This also helps to ensure the long-term sustainability of the community.
Support for the residents equals savings for the city
Case workers and mental health professionals have been permanently assigned by a local hospital and mental health organization to Eden Village. Bringing medical professionals and case workers to the residents rather than expecting those in need to take the typical 1 ½ hour bus ride to see their case worker or to seek medical care makes it more likely they will receive the care they need in a timely manner rather than waiting until their issues are critical.
“The onsite clinic will be able to triage and take care of things that typically take our homeless friends to the emergency room for unnecessary issues and/or triggers police, fire and ambulance services and the costs associated”, says Schlueter.
In the long run, it will be less expensive to assign medical professionals to Eden Village. According to Schlueter, these services cost the city of Springfield upwards of $30,000 per homeless person in social resources and capital per year.
Eden Village also enjoys local municipal support as officials and administrators see long-term savings and less demand on services.
Home Team
Building friendships. It is the Gathering Tree’s intent that those who sponsor a home create a “Home Team” for their resident. “The Home Team becomes a friend to the resident and walks through this new journey in life with the resident”, says David Brown.
“Poverty is not just an economics issue but also a relationships issue.”
— Tim Stagner, Pastor, Vineyards Church
The first goal of the friendship is to help the resident adjust to living inside a home again. This usually takes a month for every year they have been on the streets. Most of the residents have been homeless for 5 to 10 years, so it takes a while for them to adjust. The Home Team will help guide and remind them of how to do some of the basics in the beginning like remembering to turn off the stove, doing laundry, and keeping the house clean.
Having their basic needs met, residents are free to hope and dream again because they are out of “struggle and survival” mode. “We tell the residents that they are now CEOs of their own lives, but we are going to provide you with a board of directors”, says Schlueter.
A sense of community
The goal of building community and connecting the residents to it is layered throughout the village. Connections begin with the front porch. Each home has a covered front porch with two chairs facing the neighborhood. The porches have become integral to community building, as residents are often seen gathering on porches and waiving to neighbors.
Picnic tables and grills alternate with raised community garden beds in between every house. Permaculture is planned and will run the length of the community. Eden village also provides residents with the opportunity for skill building and community participation. Fruit trees have been planted on site, and a community garden grows vegetables needed for the preparation of a popular dish and product produced at Eden Village: salsa. Residence are provided with classes on growing, harvesting, preparation, and canning and selling/marketing to create a dignified income for those who wish to participate.
Planned activities in the community center are available for those interested. A community laundry facility promotes folks engaging one another in the community center. All of these elements are designed to promote getting out and connecting to the Eden Village community.
External connections to greater Springfield begin with the home teams. Home team members can be seen visiting frequently, although Eden Village recommends visiting at least once per month.
Architecture and Inspiration: not your typical DIY tiny home
The approach taken to provide a dignified home for the residents was to make homes look “just like ours” says Schlueter. Each home greets the internal walking street with a front porch, promoting interaction and a sense of connection to the Eden Village community. As you enter the home you arrive in an open-feeling space that holds a fully-functioning kitchen and a modest living space. The ceilings are lofted, allowing natural light to flood the space from a clerestory window above the kitchen cabinets. To the rear of the house is a hall closet, full bathroom, and lovely bedroom with a built-in dresser and two closets. The 390 square-foot tiny homes are nothing like those you see on television. The television version is much smaller and embraces quirky spaces and kitschy décor. The Eden Village homes have a few similarities to the craftsman style with a “Sears and Roebuck” approach—affordability through mass production. The homes are pre-manufactured, delivered and set up in village in the same manner in which a mobile home would be delivered.
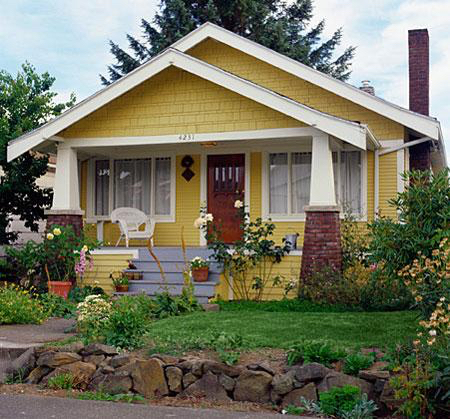
All of the homes in Eden Village are the same floor plan; however, the plan is often flipped, and each is painted differently inside and out to reflect the preferences and personality of the individual resident. As the home team gets to know the resident in the months or weeks in advance of the pre-manufactured home arriving on-site, color choices and décor become obvious.
Linda Brown coordinates furnishings and décor with donors and each resident. The homes are extremely elegant, personal, and have a comforting feeling. Visitor reaction to the style, decor and quality of the home is overwhelmingly positive. Most articulate a desire to live in one of the homes.
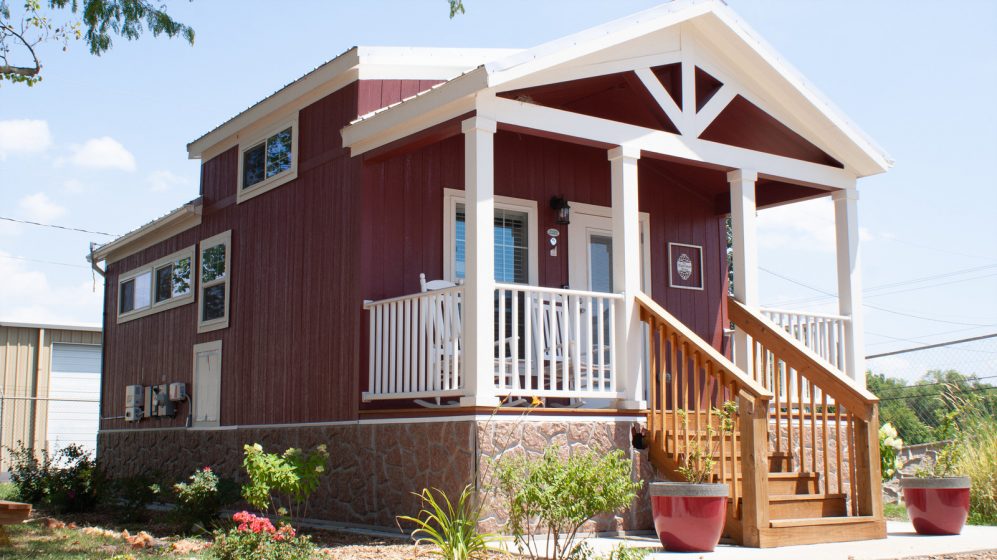
Drury University’s Design-Build program studies resiliency and client-centered design
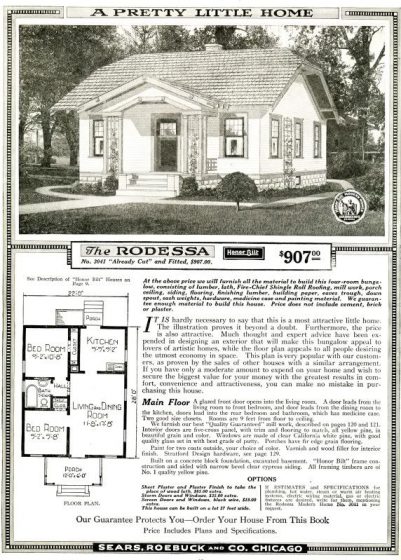
Drury University’s Design-Build Program was given the opportunity to study improving the resiliency of mobile homes and how architecture could support and improve the lives of the residents in Eden Village. Fourteen architecture students in their Fifth-year Explorations Studio spent eight weeks researching and designing followed by an eight-week build of a tiny home for the village.
Paired with a future resident, the students were given a once in a lifetime experience. The chosen client was their age (22 years old), talented, intelligent, funny, and he also happened to be deaf. “MJ” had been living on the streets since he was seventeen. Getting to know MJ and realizing that the only difference between themselves and MJ was a set of circumstances, was eye-opening, and perhaps a life-changing experience for the students.
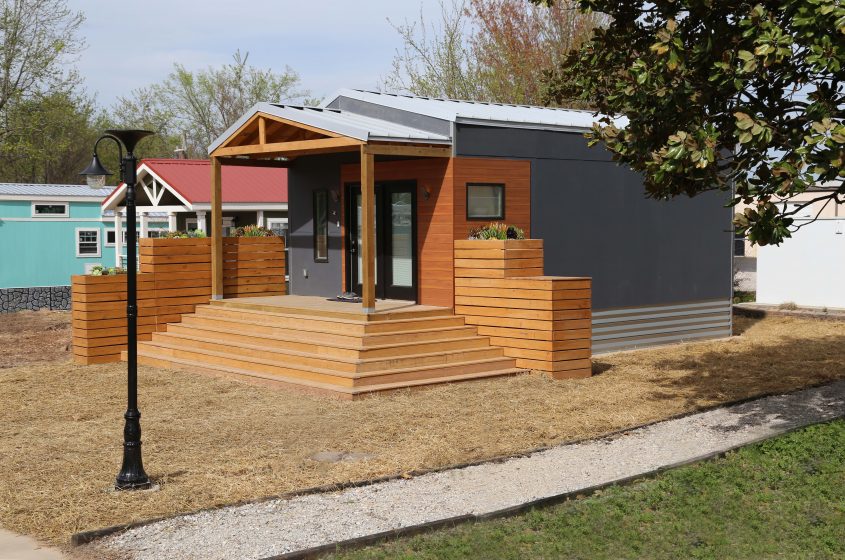
As a result of their research, the students determined that a visual-centric approach to the design would best support a person who is deaf. Examples of this approach are constant visual control of the interior environment and wall color choices that provide good contrast for hands while signing. Many other design decisions were made based on MJ’s needs, personal preferences, and interests, such as his love of reading. One example is the “library” of shelves in the living space that turns and transitions into a reading nook. The placement of the nook provides visual control of the front door and living space and a view out a window as well as easy viewing of the television. A custom game/dining table was designed and built by the students to be stored under the nook.
While the front porch is the same size as all of the other homes in the village, the staircase reaches out into the community inviting guests as it wraps the front and south side. This welcoming staircase doubles as seating for passersby who want to pause and visit for a while. Planter boxes at each end of the stairs, one of which provides a lockable place for bicycle storage, create an additional sense of comforting space.
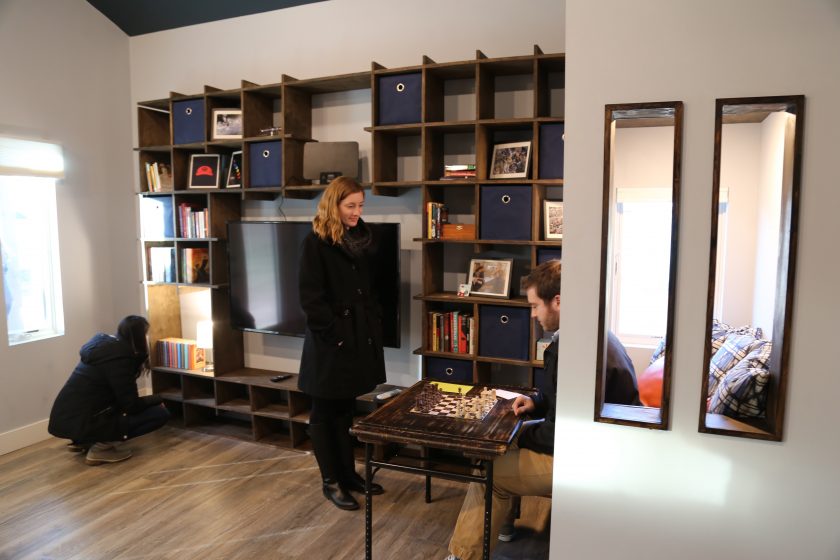
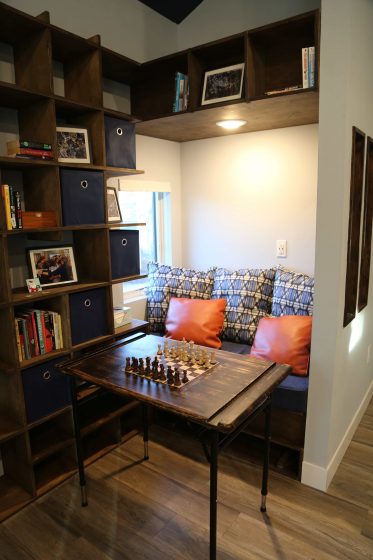
As Eden Village is located in “tornado alley” of the Midwestern United States, tornado resistance was an important design goal. The students detailed the wall system to meet FEMA (Federal Emergency Management Agency) specifications for a wood storm shelter to achieve tornado resistance and remain affordable. Using typical wood framing materials has the added benefit of familiarity to local trades, and readily available materials. The home is resistant to tornadic wind loads and the impact of flying debris through the combination of the FEMA wall assembly and engineered connections from roof to ground.
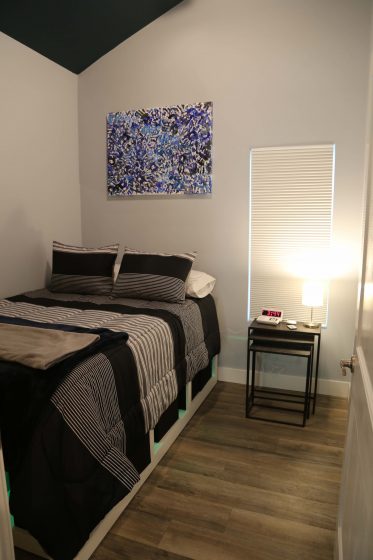
The students named the home the SIGN house: Sustain, Integrate, Gather, Nestinspired by our client’s communication using American Sign Language, Eden Village’s inclusive philosophy, the visual-centric design approach, and tornado-resistant attributes. (click for video tour here)
Replicating the Eden Village model starts with the right property
The Eden Village model could be easily replicated in cities across America and the world. The most important step is choosing a property that is properly zoned.
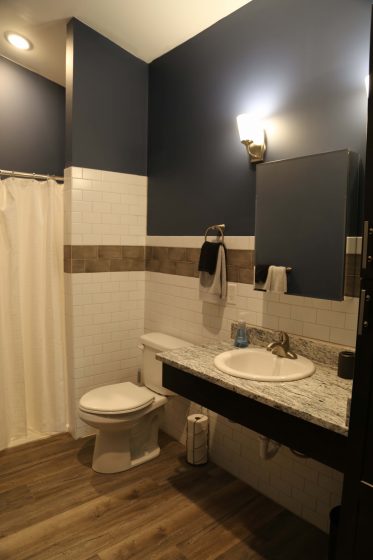
Too often, efforts across the United States similar to Eden Village die or are stagnated for years because well-intentioned folks choose a piece of property that is not zoned correctly. Zoning hearings are then triggered and lead to official posted notices and community devised flyers mailed to neighbors that call for “you should be against this” attitudes. This often leads to the development of a “not in my backyard” movement and a fight that can create delays that can last for years or completely kill the project.
To avoid a “not in my backyard” movement, the Gathering Tree staff researched local zoning laws and found that zoning for mobile home parks or highway commercial gave them the legal right to put in an RV (Recreational Vehicle) park. All the tiny homes in Eden Village are mobile and under 400 square feet which makes them legally a recreational vehicle, and therefore compliant for this zoning. A home near this square footage is the perfect size for a single person and has enough room for all of the amenities of a typical home: living, dining, kitchen space, bedroom, and full bathroom.
The Gathering Tree located and purchased an abandoned, blighted, mobile home park that would hold 31 tiny homes and a community center. Although well within their rights to begin construction and start setting the mobile homes immediately, the staff of the Gathering Tree went door-to-door in the neighborhood, sharing their vision and intentions with the neighbors. The Eden Village staff were met with great enthusiasm and support from the neighborhood as the new community center and tastefully-designed tiny homes would be a great improvement to the blighted site.

Avoiding planning and zoning hearings and a potential “not in my back yard” movement enabled Eden Village to hand out the first key to a resident after only two years from the first dollar raised. Most similar projects across the United States take eight to ten years to get off the ground. When there is not a “not in my back yard” movement people are excited about tiny homes, giving folks a second chance, and helping homeless people move into a permanent home. (Schlueter)
Community support is key to the success of Eden Village. Funding for the community center and improvements to the infrastructure came from local and national grants. Funding for the homes came from local businesses, organizations, churches, families and individuals who sponsored the houses.
With the exception of the Drury University house, each house is pre-manufactured and delivered to the site. Each home costs approximately $37,000 delivered to the site. (Brown)
Who lives at Eden Village?
A resident of a Eden Village tiny home is an adult from Greene County, Missouri, USA who has an Axis I mental health diagnosis or physical disability, has a history of involvement in the Criminal Justice System, has a history of homelessness and as a result of these previous issues, are high utilizers of Green County resources such as 9-1-1 calls, ambulance services, emergency room services, police engagement, county shelter services, incarceration for violations like trespassing, vagrancy, public intoxication, panhandling, etc. Combining all of these issues results in being disqualified from the majority of all other housing options. The individuals selected to live in Eden Village truly are the most vulnerable to dying on the streets and most expensive consumers of public services in Springfield.
Residents who will be living in the Village are individuals who due, to their background as listed above and other extenuating circumstances, are incapable of “graduating” from a program and gaining full time stable independence. Residents may live at the Village, forever, as long as they are a good neighbor to the rest of the village community.
Eden Village is nearly complete awaiting the delivery of the last few homes. However, they already have their sights on phase two and 50 more homes for their friends. With wide spread community support and many grant sources available, Eden Village hopes to have enough housing within 10 years so that Springfield becomes a city where no one sleeps outside. (Schlueter)
Traci Sooter
Springfield

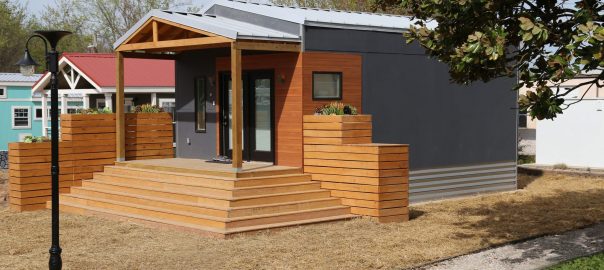
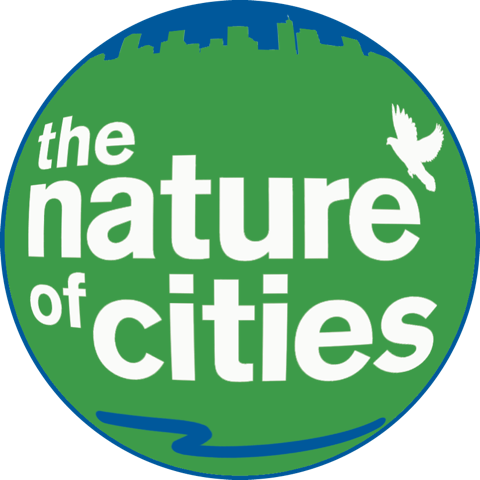
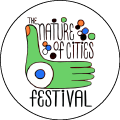
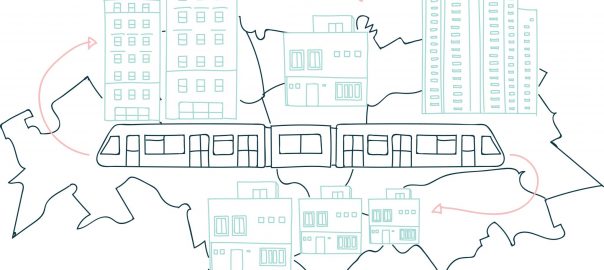
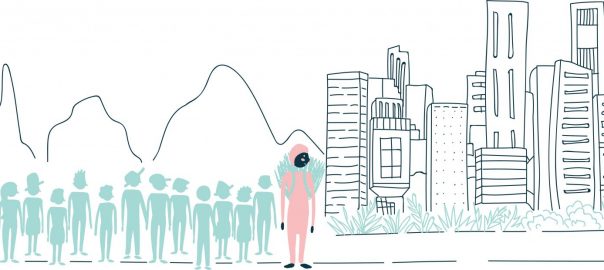

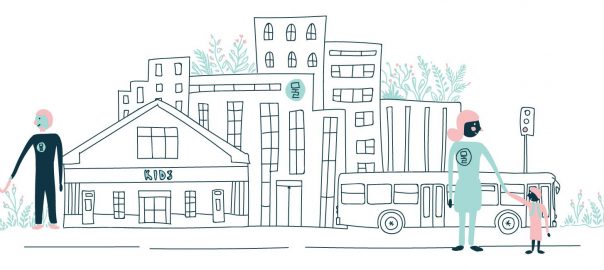
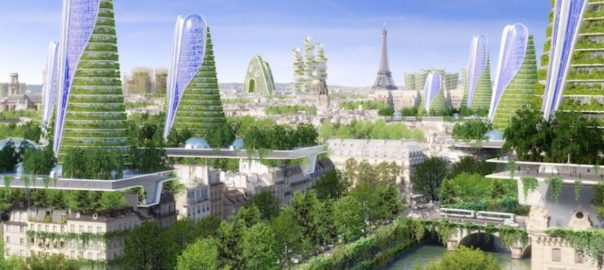
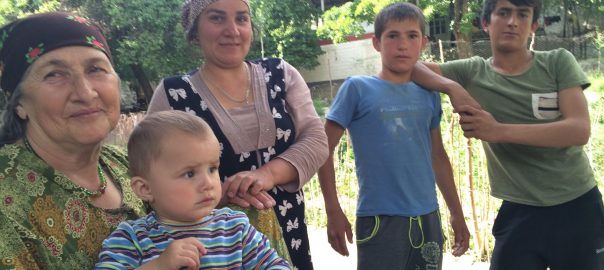
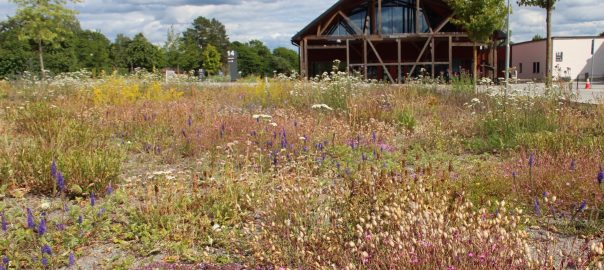
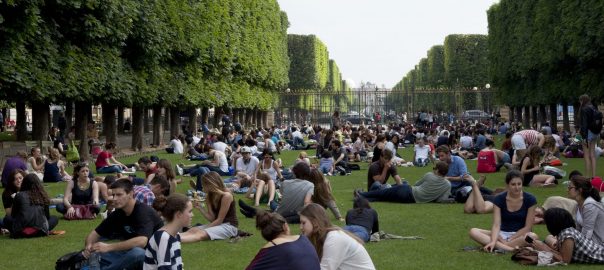
Are we allowed to have one of these installed in our back yard (we own) –I am age 76 and disabled …………….?????
Wow fascinating! Do you give tours? I would like to arrange one please.
Well done Traci. I’m proud of you and of what the Hammons School of Architecture is doing in Springfield. Great example of leading from the front!
Traci,
Fantastic article and concept that should be carried forward nationwide!
Very nice article Traci.